4626 W 68th Avenue
Westminster, CO 80030 — Adams county
Price
$639,000
Sqft
2170.00 SqFt
Baths
2
Beds
4
Description
OPEN HOUSE SATURDAY APRIL 20TH FROM 12:00PM-3:00PM! Discover the charm and comfort of this delightful 4-bedroom, 2-bathroom, 2 car garage home in Westminster, offering living space that beautifully blends modern updates with classic warmth. Step inside to a welcoming living area, highlighted by hardwood floors throughout, a cozy fireplace that sets the tone for relaxing evenings at home. Each bedroom provides a peaceful retreat, with the master suite boasting its own private balcony to enjoy quiet evenings or mornings. The additional bedrooms are versatile, ready to accommodate your family, guests, or a home office. The home's exterior is just as inviting, with a generous sized backyard that offers a private oasis for outdoor living. The patio area is perfect area to sit and relax and enjoy the beautiful view of Hidden Lake. The neighborhood is known for its welcoming atmosphere and well-maintained spaces, making it an ideal place for families and individuals alike. Home upgrades include new windows, paint, garage door, hot water heater (replaced in 2021), furnace and a/c (replaced in 2019), exterior stairs. Westminster is a vibrant community nestled between Denver and Boulder, offering residents a perfect blend of suburban tranquility and urban convenience. With easy access to major highways, commuting is a breeze, allowing you to enjoy all that Colorado has to offer. Nearby attractions included Westminster City Park and Recreation Center, Westminster Promenade for shopping and entertainment, Butterfly Pavilion and Interactive Science Museum, Legacy Ridge Golf Course, Big Dry Creek Trail for biking and hiking, and Diverse local dining scene. Make 4626 W 68th Ave your new home and experience the perfect blend of comfort, style, and convenience. Hot tub works is staying with the house!
Property Level and Sizes
SqFt Lot
8758.00
Lot Features
Ceiling Fan(s), High Ceilings, High Speed Internet, Kitchen Island, Open Floorplan, Pantry, Tile Counters, Vaulted Ceiling(s), Walk-In Closet(s)
Lot Size
0.20
Basement
Finished
Common Walls
No Common Walls
Interior Details
Interior Features
Ceiling Fan(s), High Ceilings, High Speed Internet, Kitchen Island, Open Floorplan, Pantry, Tile Counters, Vaulted Ceiling(s), Walk-In Closet(s)
Appliances
Dishwasher, Disposal, Microwave, Refrigerator, Self Cleaning Oven
Electric
Central Air
Flooring
Carpet, Laminate, Tile
Cooling
Central Air
Heating
Forced Air
Fireplaces Features
Family Room
Utilities
Cable Available, Electricity Connected, Natural Gas Available
Exterior Details
Features
Balcony, Private Yard, Rain Gutters
Water
Public
Sewer
Public Sewer
Land Details
Road Frontage Type
Public
Road Responsibility
Public Maintained Road
Road Surface Type
Paved
Garage & Parking
Exterior Construction
Roof
Composition
Construction Materials
Frame
Exterior Features
Balcony, Private Yard, Rain Gutters
Window Features
Double Pane Windows
Security Features
Carbon Monoxide Detector(s)
Builder Source
Public Records
Financial Details
Previous Year Tax
5082.00
Year Tax
2023
Primary HOA Fees
0.00
Location
Schools
Elementary School
Tennyson Knolls
Middle School
Tennyson Knolls
High School
Westminster
Walk Score®
Contact me about this property
James T. Wanzeck
RE/MAX Professionals
6020 Greenwood Plaza Boulevard
Greenwood Village, CO 80111, USA
6020 Greenwood Plaza Boulevard
Greenwood Village, CO 80111, USA
- (303) 887-1600 (Mobile)
- Invitation Code: masters
- jim@jimwanzeck.com
- https://JimWanzeck.com
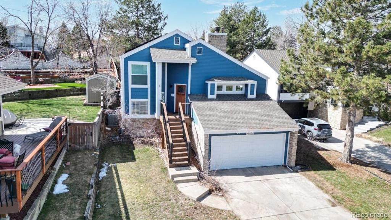
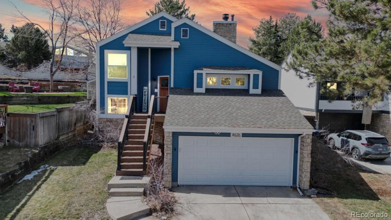
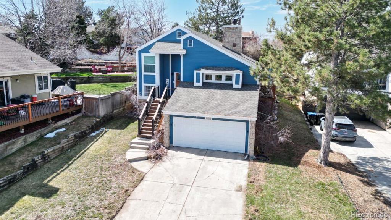
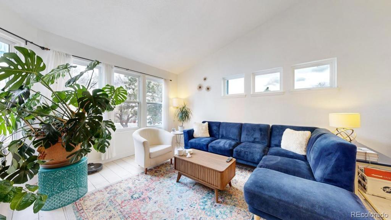
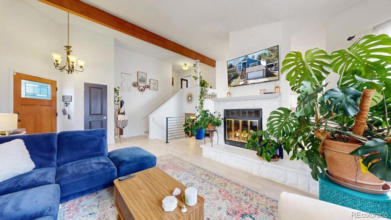
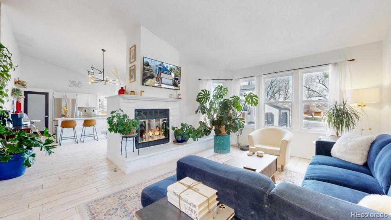
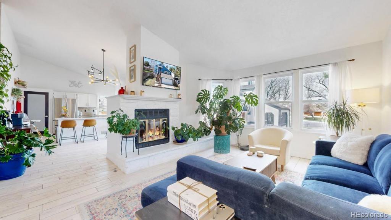
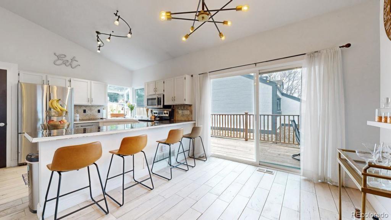
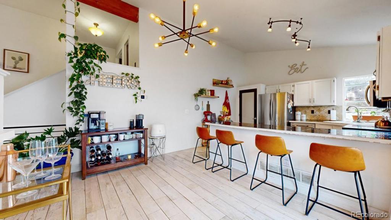
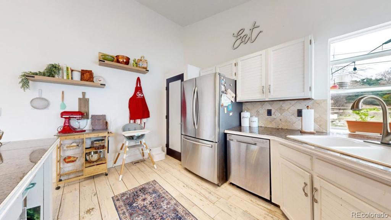
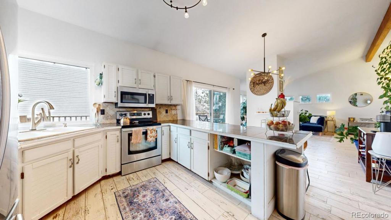
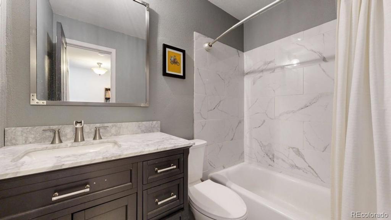
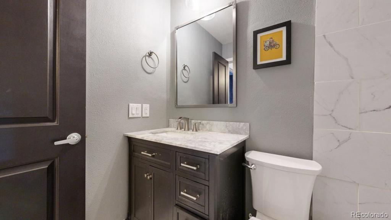
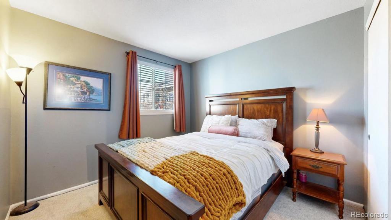
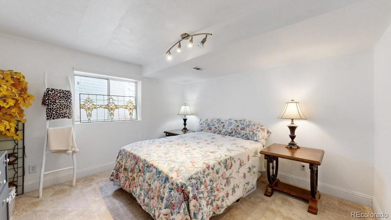
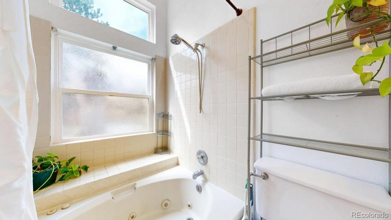
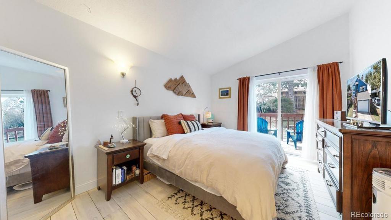
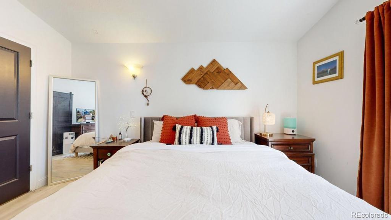
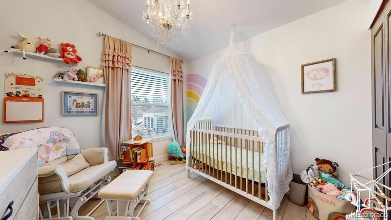
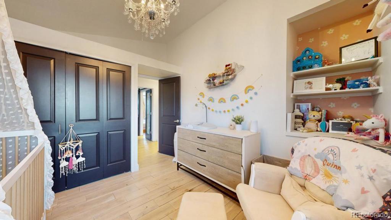
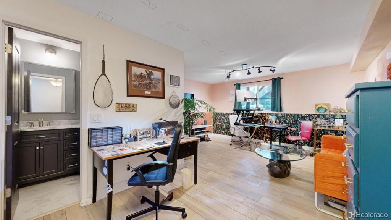
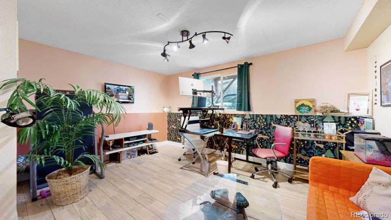
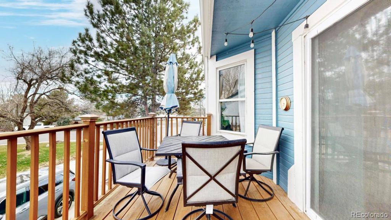
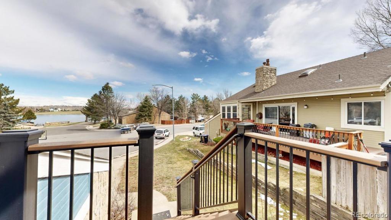
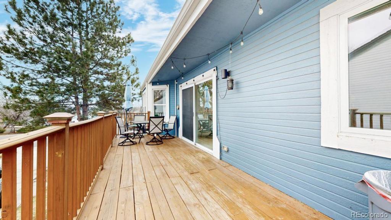
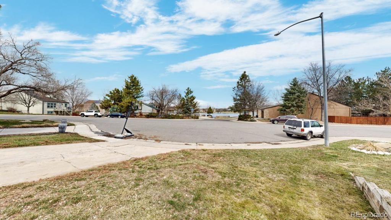
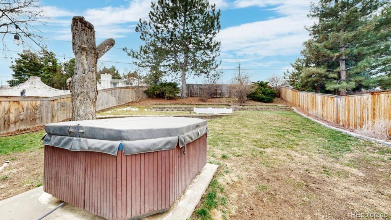
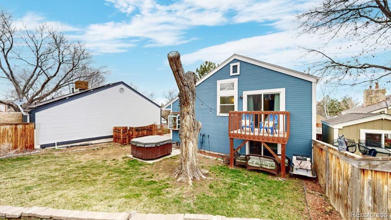
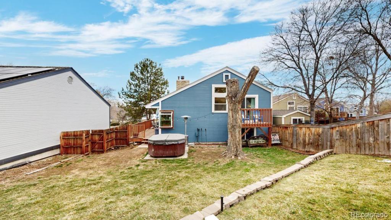
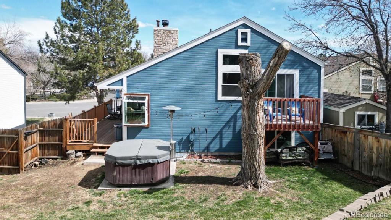
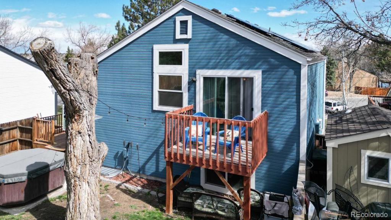
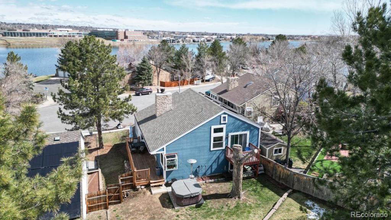
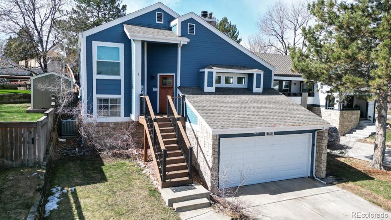
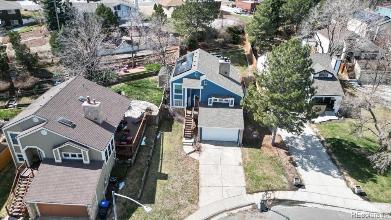
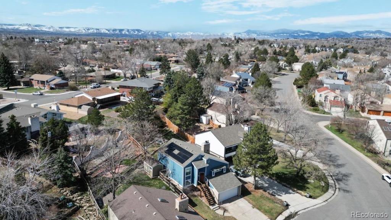
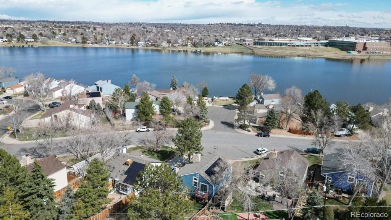
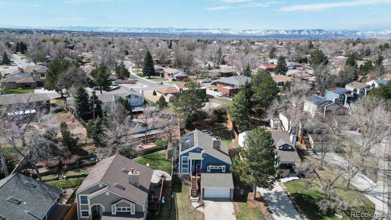
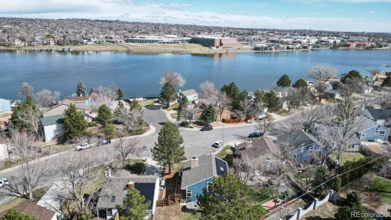
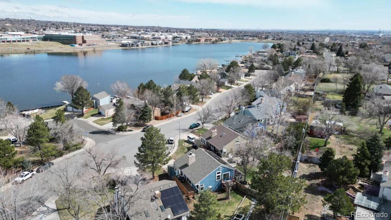
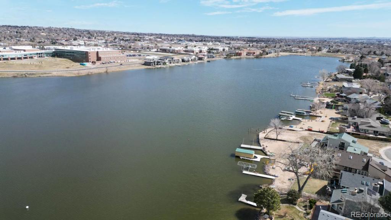


 Menu
Menu
 Schedule a Showing
Schedule a Showing

