12648 Waterside Lane
Longmont, CO 80504 — Weld county
Price
$2,325,000
Sqft
5287.00 SqFt
Baths
5
Beds
5
Description
Imagine having your own access to wakeboarding, wake surfing, water skiing, paddle boarding or fishing on a private lake in your own backyard! This beautiful property is nestled on the banks of the St. Vrain River next to a private 50-acre lake with its own beach and dock. Enjoy gorgeous mountain views from this walk out lot including tranquil privacy as it overlooks the river, lake and a 100-acre wildlife preserve. No back neighbors at this property!! Wonderfully appointed custom 2 Story home on a 1.1 acre manicured lot. Large circular driveway greets you as you enter the property with a large side load 3 car garage. Sun-filled spacious kitchen with high end cabinetry, induction cooktop, double ovens, large granite island with ample bar stool seating, big walk-in pantry, stainless steel appliances. High vaulted ceiling in the family room accented with a fireplace and 20' stone work surround. Lovely alternating widths hickory hand-scraped hardwood floors on main level. Amazing utility and craft room can be used for crafting, homework and more. Primary has wonderful views off private deck and luxury primary bath with glass lined shower, separate soaking tub, heated floors and lots of built-in shelving in walk-in closet. Picture window views from the upstairs loft. 4 total bedrooms upstairs. Main floor study with built-in desk. Full finished walk out basement provides study, bedroom, 2 baths, gym and rec room with kitchenette and fireplace. Enjoy the wonderfully landscaped yard with plenty of lawn space, fire pit, fenced garden area plus apple and peach trees. Front of property features an extra parking area and power for a future out building. Private sandy beach area for this home has a dock, gazebo, fire pit and large concealed storage container for all the water ski equipment and toys plus solar power. Neighborhood heated pool and volleyball court.Enjoy outstanding views from this hard to find water ski property!
Property Level and Sizes
SqFt Lot
48128.00
Lot Features
Eat-in Kitchen, Five Piece Bath, Kitchen Island, Open Floorplan, Pantry, Smart Thermostat, Vaulted Ceiling(s), Walk-In Closet(s), Wet Bar
Lot Size
1.10
Foundation Details
Structural
Basement
Full, Walk-Out Access
Interior Details
Interior Features
Eat-in Kitchen, Five Piece Bath, Kitchen Island, Open Floorplan, Pantry, Smart Thermostat, Vaulted Ceiling(s), Walk-In Closet(s), Wet Bar
Appliances
Bar Fridge, Dishwasher, Disposal, Double Oven, Humidifier, Microwave, Refrigerator
Laundry Features
In Unit
Electric
Ceiling Fan(s), Central Air
Flooring
Tile, Wood
Cooling
Ceiling Fan(s), Central Air
Heating
Forced Air
Fireplaces Features
Basement, Gas, Living Room
Utilities
Electricity Available, Natural Gas Available
Exterior Details
Lot View
Mountain(s), Water
Water
Public
Sewer
Public Sewer
Land Details
Road Surface Type
Paved
Garage & Parking
Parking Features
RV Access/Parking
Exterior Construction
Roof
Composition
Construction Materials
Stone, Stucco, Wood Frame
Window Features
Double Pane Windows, Window Coverings
Security Features
Smoke Detector(s)
Builder Source
Assessor
Financial Details
Previous Year Tax
10628.00
Year Tax
2023
Primary HOA Name
Pelican Shores North HOA
Primary HOA Amenities
Pool, Trail(s)
Primary HOA Fees Included
Reserves
Primary HOA Fees
2100.00
Primary HOA Fees Frequency
Quarterly
Location
Schools
Elementary School
Mead
Middle School
Mead
High School
Mead
Walk Score®
Contact me about this property
James T. Wanzeck
RE/MAX Professionals
6020 Greenwood Plaza Boulevard
Greenwood Village, CO 80111, USA
6020 Greenwood Plaza Boulevard
Greenwood Village, CO 80111, USA
- (303) 887-1600 (Mobile)
- Invitation Code: masters
- jim@jimwanzeck.com
- https://JimWanzeck.com
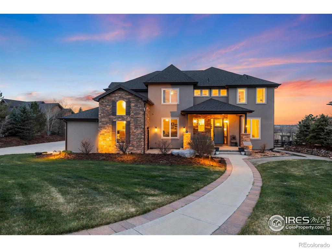
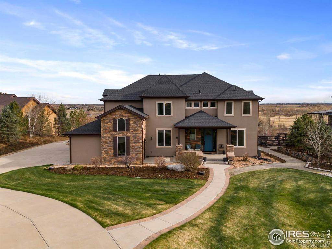
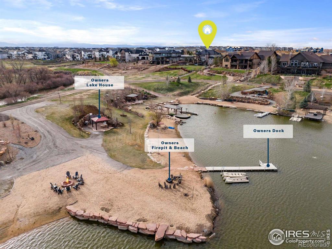
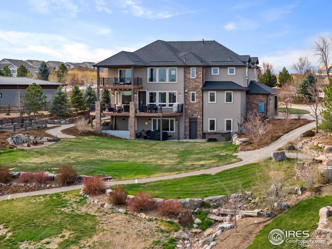
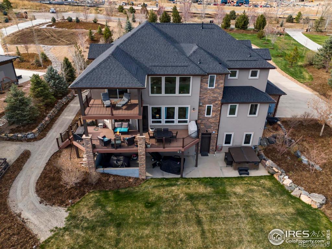
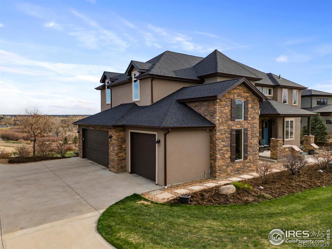
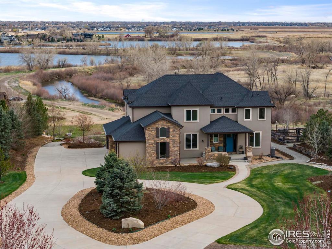
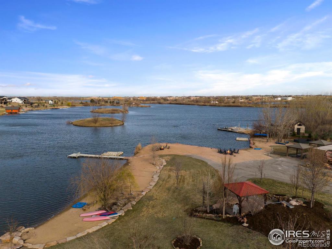
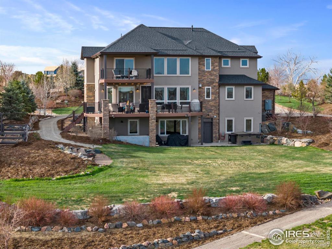
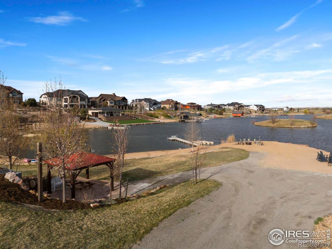
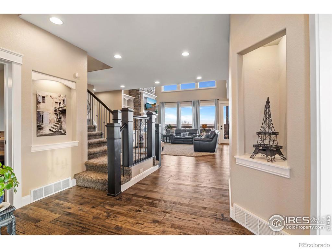
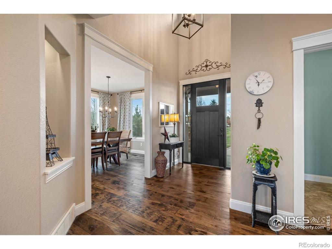
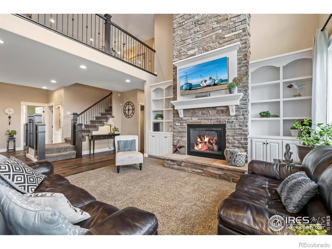
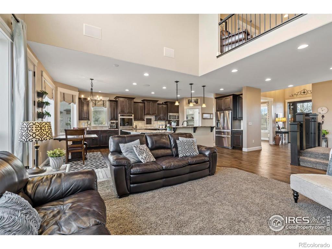
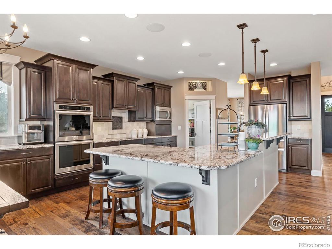
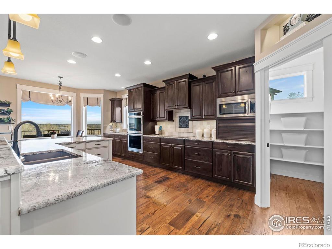
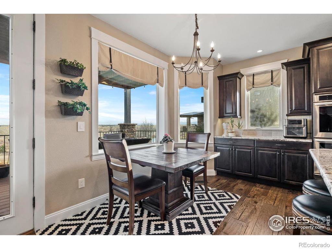
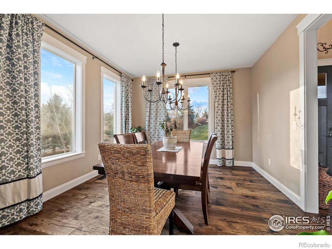
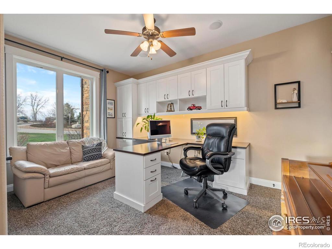
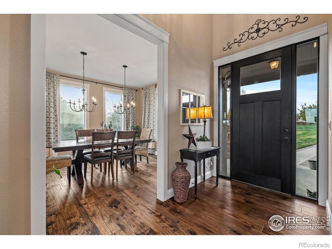
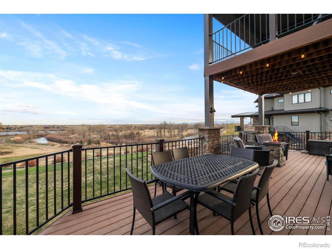
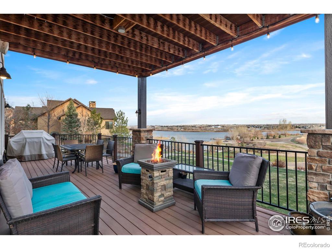
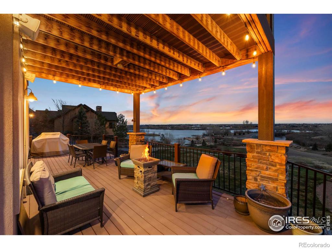
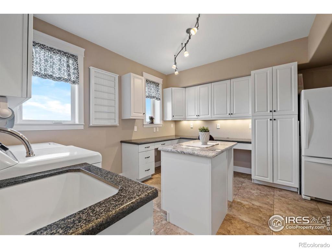
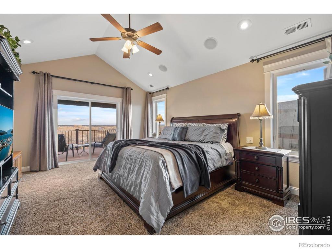
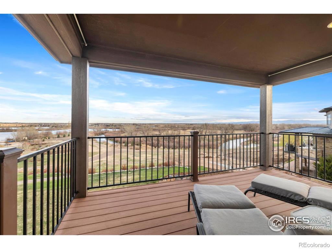
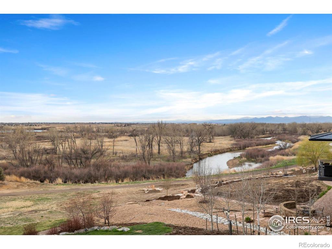
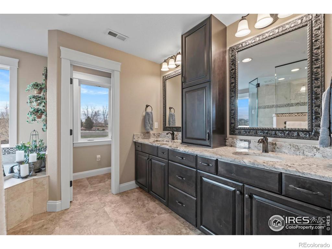
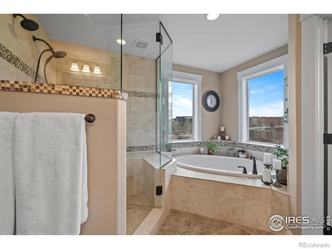
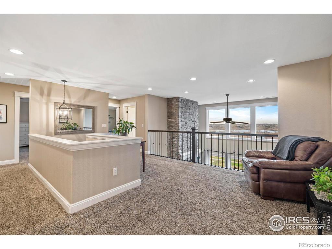
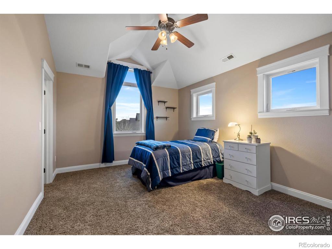
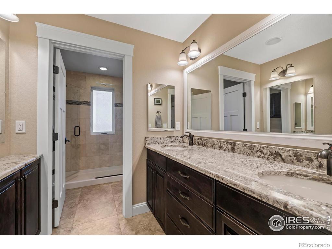
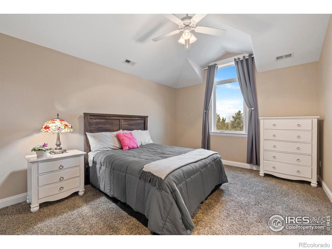
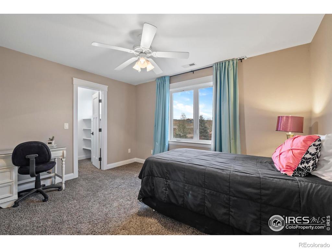
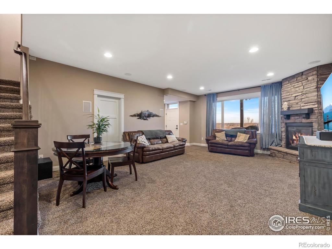
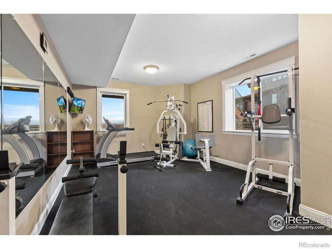
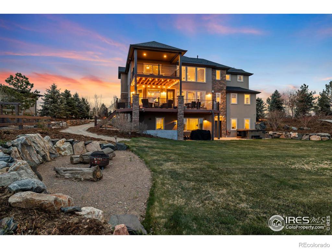
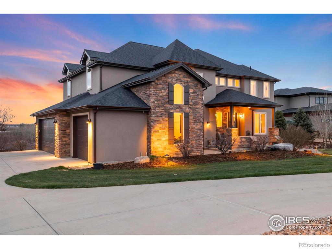
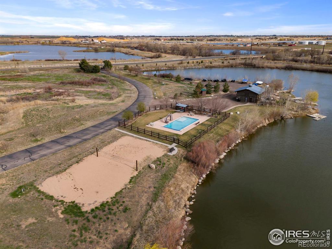
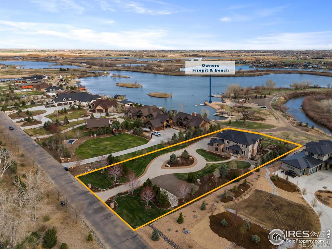


 Menu
Menu
 Schedule a Showing
Schedule a Showing

