8746 Crooked Stick Place
Lone Tree, CO 80124 — Douglas county
Price
$2,295,000
Sqft
6016.00 SqFt
Baths
5
Beds
5
Description
Gorgeous custom home in the highly sought-after Heritage Estates gated-community on a quiet cul-de-sac overlooking the 14th fairway of the Lone Tree golf course with picturesque sunset views. Barely lived in with exquisite craftsmanship and attention to detail. Designer features including hickory hardwood floors throughout, solid Alder doors and cabinets with many custom built ins. A chefs gourmet kitchen with a 8-burner gas stove, 3 ovens, granite countertops, center island, wine refrigerator, walk-in pantry and dining area with views of the golf course. Entertainers delight with an open family room featuring hand-hewn beams and a large gas fireplace for those chilly nights and a spacious custom dining room. The master bedroom features a balcony with amazing golf course, sunset and mountain views, a 5 piece luxurious bathroom with a large soaking tub, dual head walk in shower, doublel-sided gas fireplace and custom closet. Each upstairs bedroom features an en-suite bathroom. Attached XL 5-Car garage. Large outdoor back patio with dining area, built-in bbq and covered conversation area with gas fireplace. Large back yard with side area for a hot tub or trampoline, add a fire pit for roasting marshmallows or more. There are quality finishes and upgrades throughout. Convenient location close to shops and restaurants, Park Medows Mall, I-25, Skyridge Hospital, walk to the Lone Tree Arts Center, Light Rail, new Library, Lone Tree Rec. Center and the Bluffs walking trails are just out your frontdoor, the location is everything. Having nature out your back door with deer coming for a visit is amazing, this is Colorado living at it's best! Welcome Home!
Property Level and Sizes
SqFt Lot
21344.40
Lot Features
Eat-in Kitchen, Five Piece Bath, Granite Counters, High Ceilings, Kitchen Island, Open Floorplan, Pantry, Vaulted Ceiling(s), Walk-In Closet(s)
Lot Size
0.49
Basement
Full
Interior Details
Interior Features
Eat-in Kitchen, Five Piece Bath, Granite Counters, High Ceilings, Kitchen Island, Open Floorplan, Pantry, Vaulted Ceiling(s), Walk-In Closet(s)
Appliances
Dishwasher, Dryer, Microwave, Oven, Range, Refrigerator, Washer
Electric
Central Air
Flooring
Wood
Cooling
Central Air
Heating
Forced Air
Fireplaces Features
Family Room, Gas, Great Room, Primary Bedroom
Utilities
Electricity Connected, Natural Gas Connected
Exterior Details
Features
Balcony, Private Yard
Patio Porch Features
Patio
Lot View
Golf Course,Mountain(s)
Sewer
Public Sewer
Land Details
PPA
4683673.47
Road Frontage Type
Public Road
Road Responsibility
Public Maintained Road
Road Surface Type
Paved
Garage & Parking
Parking Spaces
1
Exterior Construction
Roof
Concrete
Construction Materials
Frame, Stucco
Architectural Style
Contemporary
Exterior Features
Balcony, Private Yard
Window Features
Double Pane Windows, Window Coverings
Security Features
Carbon Monoxide Detector(s),Smoke Detector(s)
Financial Details
PSF Total
$381.48
PSF Finished
$453.92
PSF Above Grade
$571.18
Previous Year Tax
10383.00
Year Tax
2021
Primary HOA Management Type
Professionally Managed
Primary HOA Name
Westwind Management
Primary HOA Phone
303-369-1800
Primary HOA Amenities
Clubhouse,Pool,Tennis Court(s)
Primary HOA Fees
679.00
Primary HOA Fees Frequency
Quarterly
Primary HOA Fees Total Annual
2716.00
Location
Schools
Elementary School
Eagle Ridge
Middle School
Cresthill
High School
Highlands Ranch
Walk Score®
Contact me about this property
James T. Wanzeck
RE/MAX Professionals
6020 Greenwood Plaza Boulevard
Greenwood Village, CO 80111, USA
6020 Greenwood Plaza Boulevard
Greenwood Village, CO 80111, USA
- (303) 887-1600 (Mobile)
- Invitation Code: masters
- jim@jimwanzeck.com
- https://JimWanzeck.com
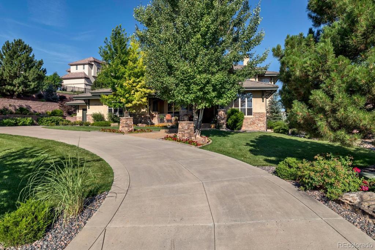
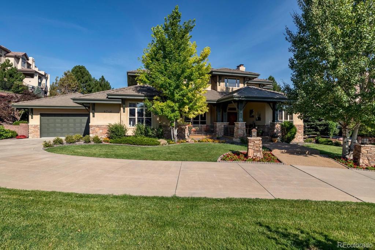
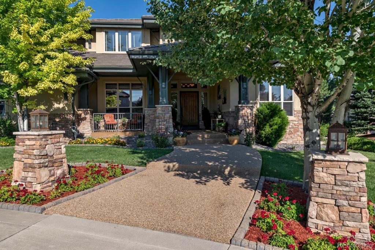
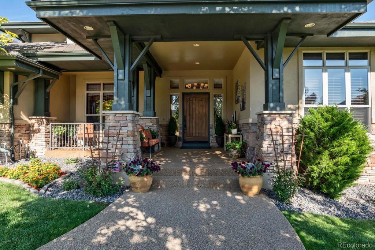
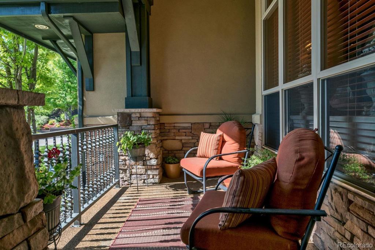
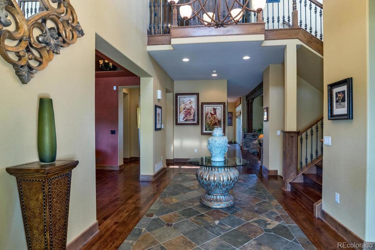
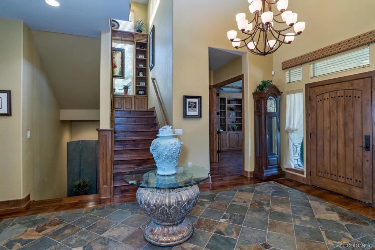
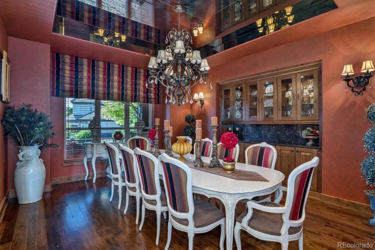
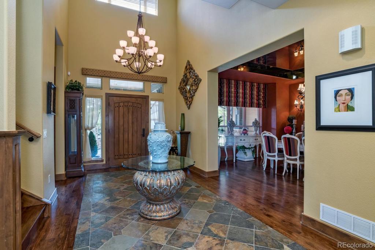
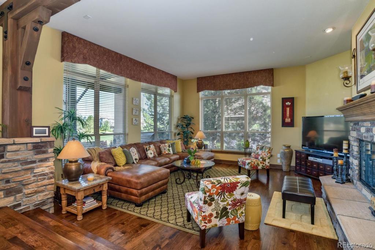
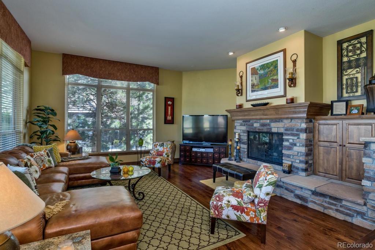
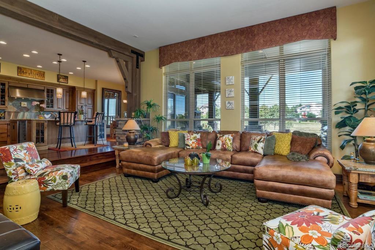
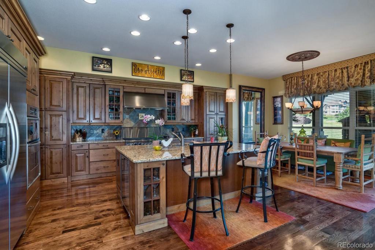
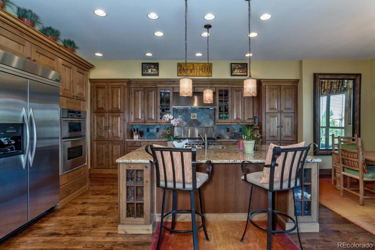
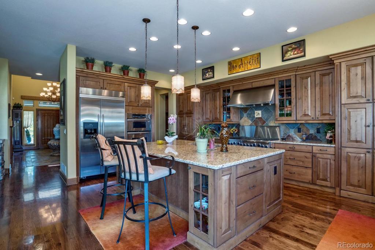
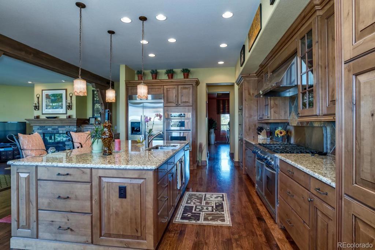
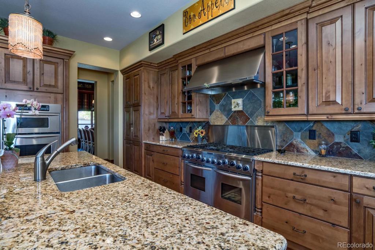
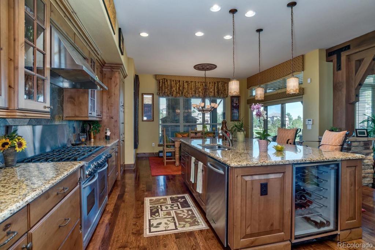
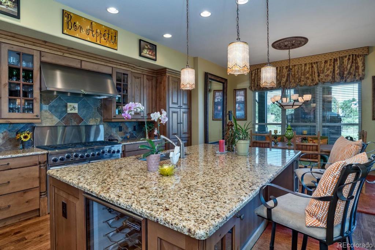
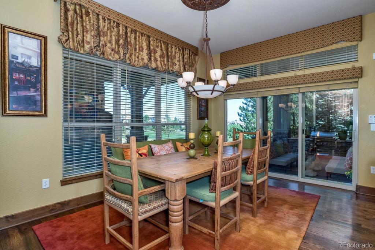
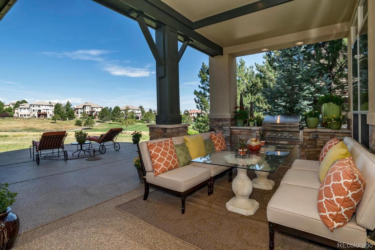
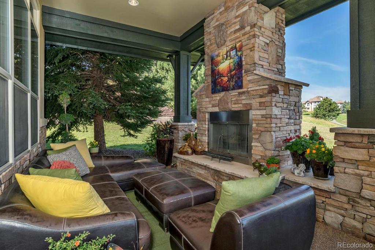
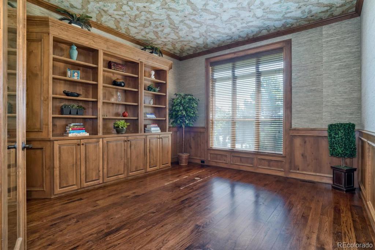
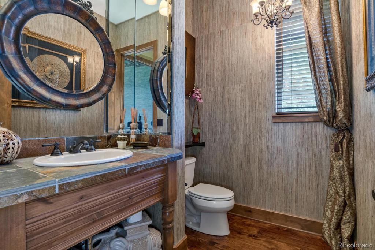
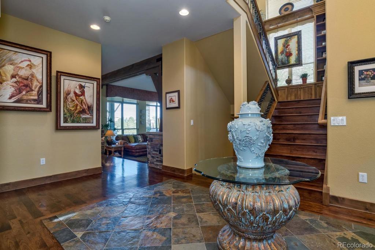
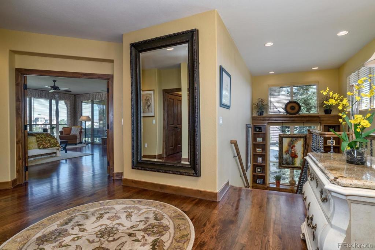
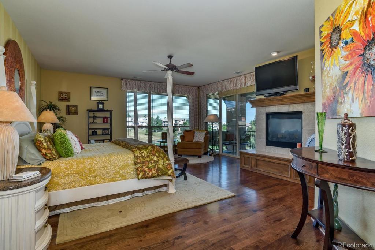
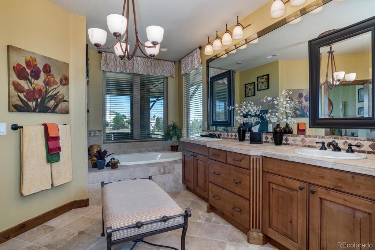
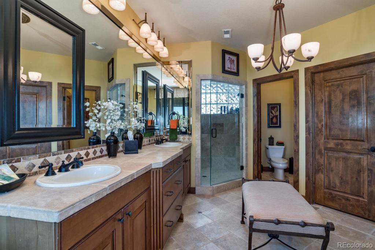
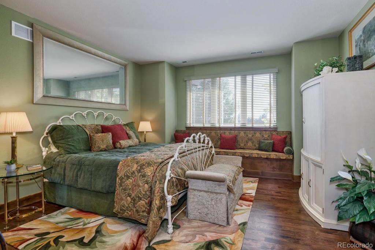
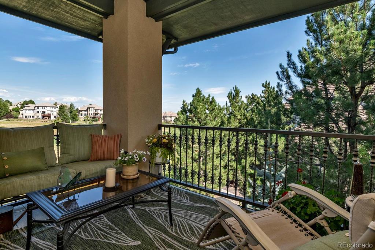
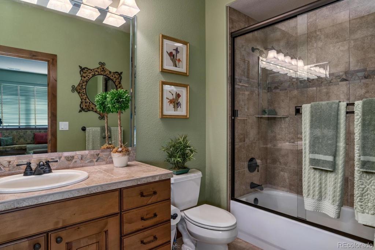
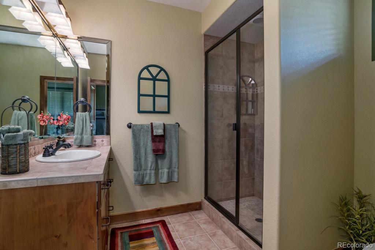
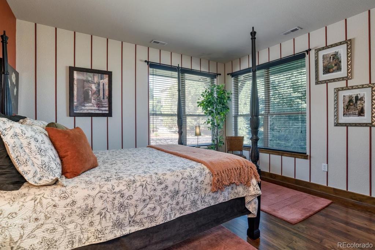
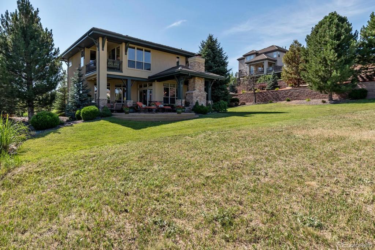
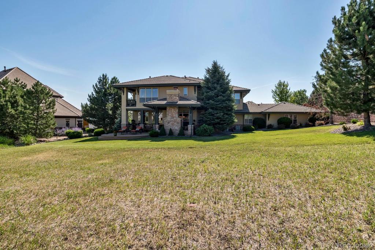
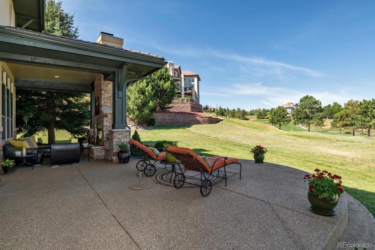
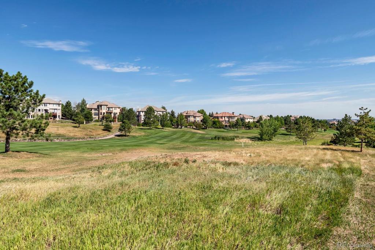


 Menu
Menu
 Schedule a Showing
Schedule a Showing

