8049 Sweet Water Road
Lone Tree, CO 80124 — Douglas county
Price
$815,000
Sqft
4817.00 SqFt
Baths
3
Beds
5
Description
BACK ON THE MARKET, Seller installed new granite counter tops, shower doors in masterbthroom, and downstair bathroom. Welcome to fully updated Luxury home in Lone Tree, a very desirable Golf Club Community! This stunning home has 4 beds, plus a Main floor Office/bedroom,3 baths and a Full Basement with tons of storage space! All of the interior newly painted As you enter the foyer, you are greeted with beautifully open space and a nice wide staircase with high ceiling! With a main floor office/bedroom, living room, dining room, spacious kitchen, family room, laundry, and 3/4 bathroom on the first floor, this main level living flows seamlessly. The kitchen's dining area opens to a nice covered patio perfect for enjoying an early morning coffee or barbecuing at the end of a long day. The kitchen features Stainless Steel appliances, block counter tops, Beautiful Lock Luxury Vinyl Plank, lots of cabinet space and open space to entertain! The family room has a nice bar off the side for gatherings and parties. It also makes working from home desirable! The Lock Luxury Vinyl Plank flooring throughout the house. The recent improvements to this home include but are not limited to: Interior Paint, Landscaping, nice large Windows, Garage Doors Openers, Refrigerator and newer SS Appliances, updated bathrooms, Within walking distance of the Community pool, Civic center and the HUB for gaming! Plus the Golf course, nearby Parks, Trails, Shopping centers, Restaurants, and the Lone Tree Arts Center! This home is an absolute must-see!
Property Level and Sizes
SqFt Lot
7013.00
Lot Features
Block Counters, Ceiling Fan(s), Five Piece Bath, High Ceilings, Open Floorplan, Smoke Free, Utility Sink, Vaulted Ceiling(s), Walk-In Closet(s)
Lot Size
0.16
Basement
Unfinished
Interior Details
Interior Features
Block Counters, Ceiling Fan(s), Five Piece Bath, High Ceilings, Open Floorplan, Smoke Free, Utility Sink, Vaulted Ceiling(s), Walk-In Closet(s)
Appliances
Dishwasher, Disposal, Range Hood, Refrigerator
Electric
Air Conditioning-Room
Flooring
Laminate, Tile
Cooling
Air Conditioning-Room
Heating
Forced Air
Fireplaces Features
Family Room
Utilities
Electricity Available, Electricity Connected, Natural Gas Available, Natural Gas Connected
Exterior Details
Patio Porch Features
Covered,Patio
Water
Public
Sewer
Public Sewer
Land Details
PPA
5018750.00
Road Surface Type
Paved
Garage & Parking
Parking Spaces
1
Exterior Construction
Roof
Unknown
Construction Materials
Brick
Window Features
Bay Window(s)
Security Features
Carbon Monoxide Detector(s)
Financial Details
PSF Total
$166.70
PSF Finished
$258.45
PSF Above Grade
$258.45
Previous Year Tax
3210.00
Year Tax
2021
Primary HOA Management Type
Voluntary
Primary HOA Name
The Charter
Primary HOA Phone
303-768-8725
Primary HOA Fees
60.00
Primary HOA Fees Frequency
Annually
Primary HOA Fees Total Annual
60.00
Location
Schools
Elementary School
Eagle Ridge
Middle School
Cresthill
High School
Highlands Ranch
Walk Score®
Contact me about this property
James T. Wanzeck
RE/MAX Professionals
6020 Greenwood Plaza Boulevard
Greenwood Village, CO 80111, USA
6020 Greenwood Plaza Boulevard
Greenwood Village, CO 80111, USA
- (303) 887-1600 (Mobile)
- Invitation Code: masters
- jim@jimwanzeck.com
- https://JimWanzeck.com
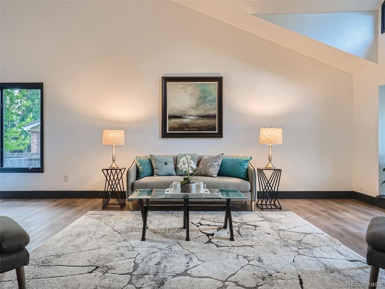
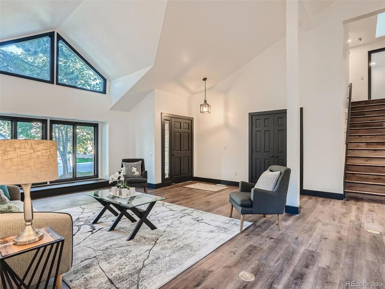
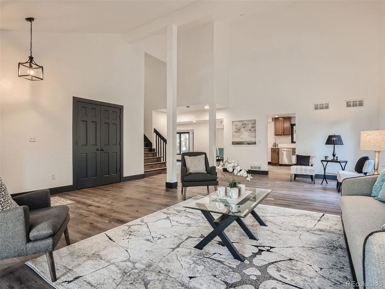
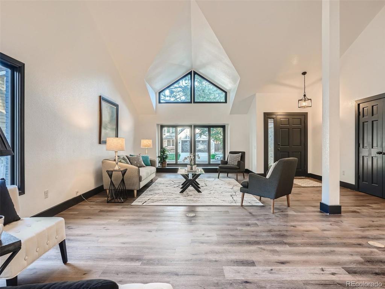
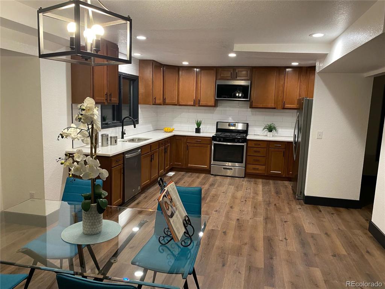
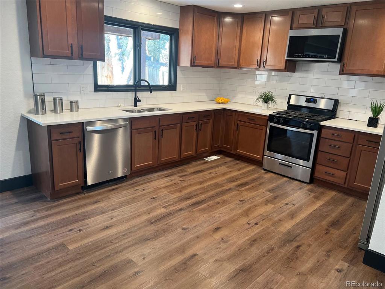
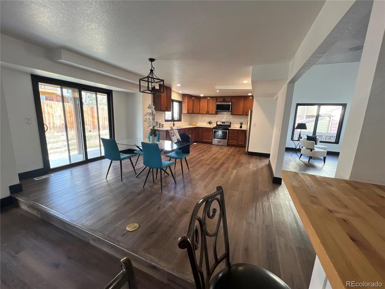
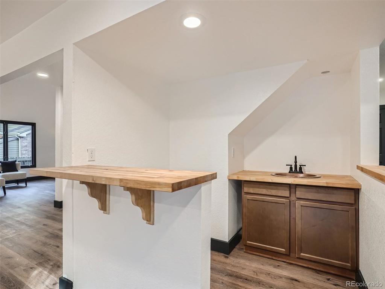
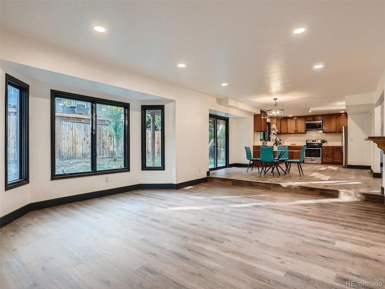
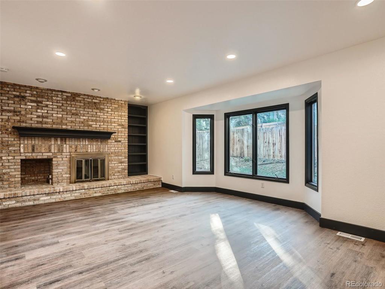
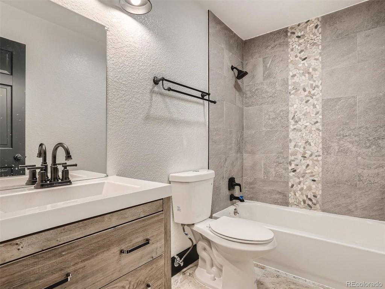
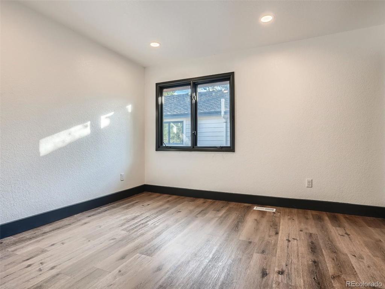
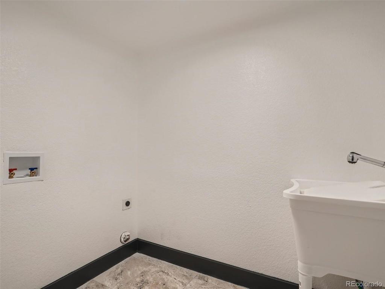
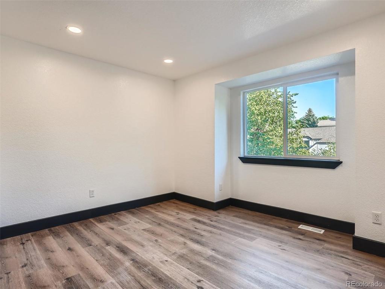
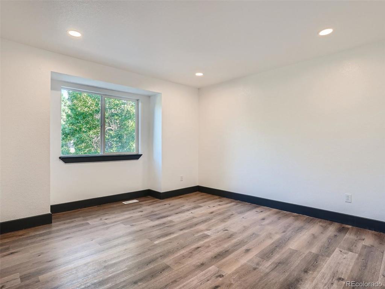
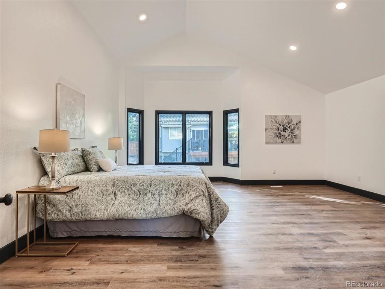
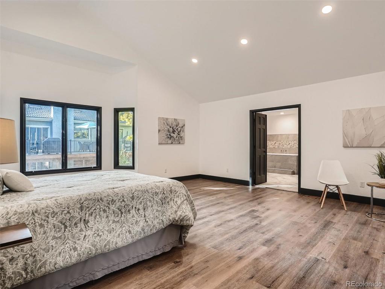
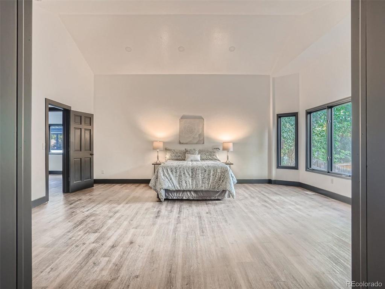
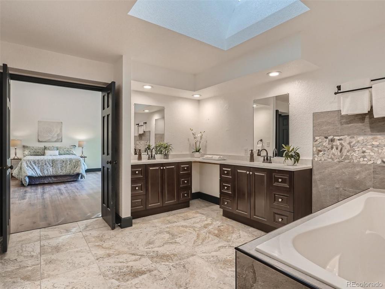
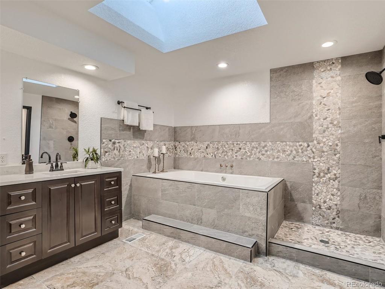
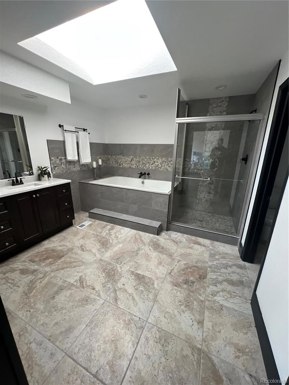
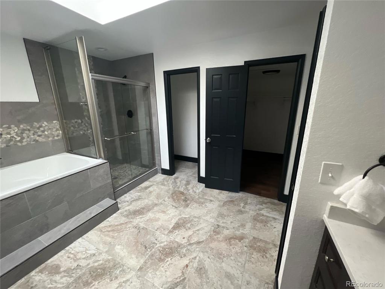
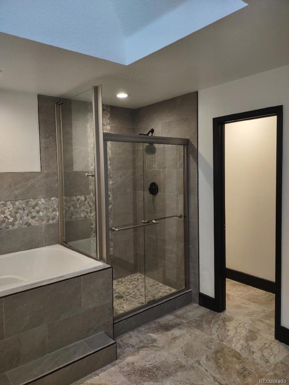
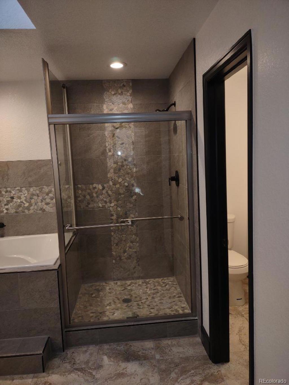
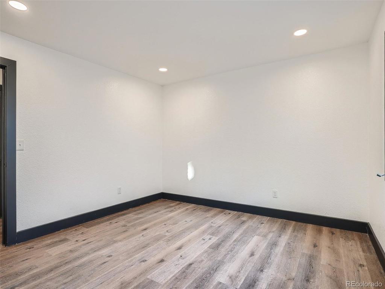
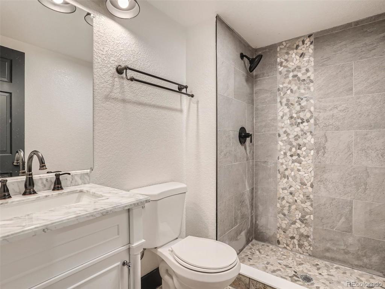
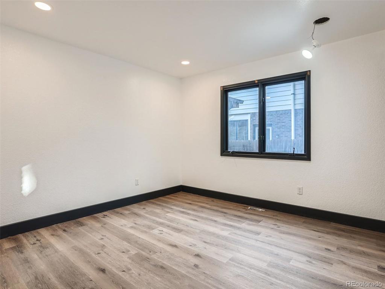
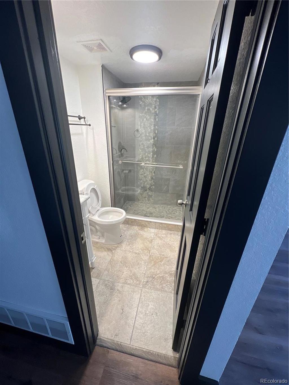
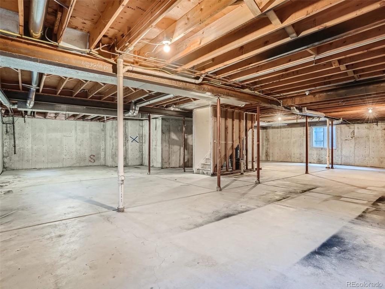
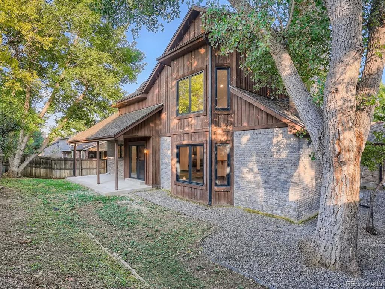
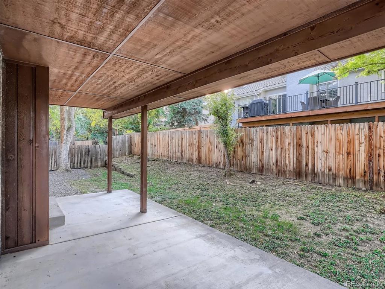


 Menu
Menu


