10626 Montecito Drive
Lone Tree, CO 80124 — Douglas county
Price
$1,395,000
Sqft
5078.00 SqFt
Baths
4
Beds
4
Description
Located in the popular Montecito at Ridgegate community you will find 10626 Montecito Drive – a beloved ranch floorplan with a 3-car garage! Completely updated and move-in ready, this property also includes an in-law or guest suite in the basement. Upon entry, you will immediately take note of the soaring ceilings, expansive windows and dark oak hardwood floors adding a rich yet welcoming ambiance. The open floorplan invites you into the main living space which features a gourmet kitchen, dining area and family room. You will love the exposed decorative beams and floor to ceiling built-in shelving that frame the gas log fireplace. An ideal place to host friends and family, you can easily gather around the large center island or seamlessly transition to the outdoor Colorado patio. The kitchen is a chefs dream with newly upgraded appliances to include a double oven, Bosch dishwasher and commercial grade 6 burner gas cooktop and hood! Off the living area is the primary suite, a luxurious space offering a place to relax and unwind. Enjoy private access to the expanded back patio, a magnificent soaking tub in the spa-like 5-piece bath and a very spacious walk-in closet. The main level is also comprised of a wonderful den/library with cherished built-in shelving, a secondary bedroom with en-suite bath, laundry room complete with extra storage + a utility sink and a ½ bath for guests. The basement has been completely transformed, allowing comfort and function to intertwine. Two generously sized bedrooms, a ¾ bathroom, living room and full kitchen with a pantry make up the basement providing visitors plenty of space to call their own! The exterior is beautifully landscaped and with a southeast facing lot, you will get to enjoy plenty of sunshine throughout the year. Incomparable in location, this home is exceptional and has been meticulously cared for. Don’t wait – it won’t last long!
Property Level and Sizes
SqFt Lot
5924.00
Lot Features
Built-in Features, Eat-in Kitchen, Five Piece Bath, Granite Counters, High Ceilings, Kitchen Island, Open Floorplan, Pantry, Primary Suite, Utility Sink, Vaulted Ceiling(s), Walk-In Closet(s)
Lot Size
0.14
Basement
Partial
Interior Details
Interior Features
Built-in Features, Eat-in Kitchen, Five Piece Bath, Granite Counters, High Ceilings, Kitchen Island, Open Floorplan, Pantry, Primary Suite, Utility Sink, Vaulted Ceiling(s), Walk-In Closet(s)
Appliances
Cooktop, Dishwasher, Double Oven, Microwave, Refrigerator, Water Purifier
Electric
Central Air
Flooring
Laminate, Tile
Cooling
Central Air
Heating
Forced Air
Fireplaces Features
Family Room, Gas, Other
Utilities
Cable Available, Electricity Connected, Natural Gas Available, Phone Available
Exterior Details
Features
Private Yard
Patio Porch Features
Covered,Patio
Water
Public
Sewer
Public Sewer
Land Details
PPA
9964285.71
Garage & Parking
Parking Spaces
1
Exterior Construction
Roof
Spanish Tile
Construction Materials
Stucco
Architectural Style
Traditional
Exterior Features
Private Yard
Security Features
Security System
Builder Source
Public Records
Financial Details
PSF Total
$274.71
PSF Finished
$353.25
PSF Above Grade
$547.49
Previous Year Tax
8221.00
Year Tax
2022
Primary HOA Management Type
Professionally Managed
Primary HOA Name
Montecito at Ridgegate
Primary HOA Phone
720-974-4228
Primary HOA Amenities
Pool
Primary HOA Fees Included
Trash
Primary HOA Fees
210.00
Primary HOA Fees Frequency
Monthly
Primary HOA Fees Total Annual
2928.00
Location
Schools
Elementary School
Eagle Ridge
Middle School
Cresthill
High School
Highlands Ranch
Walk Score®
Contact me about this property
James T. Wanzeck
RE/MAX Professionals
6020 Greenwood Plaza Boulevard
Greenwood Village, CO 80111, USA
6020 Greenwood Plaza Boulevard
Greenwood Village, CO 80111, USA
- (303) 887-1600 (Mobile)
- Invitation Code: masters
- jim@jimwanzeck.com
- https://JimWanzeck.com
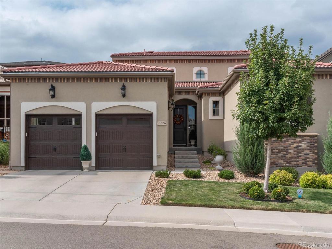
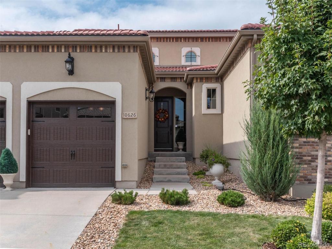
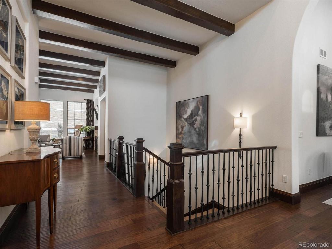
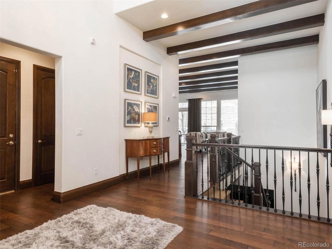
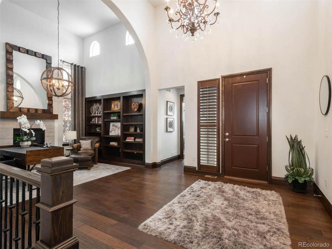
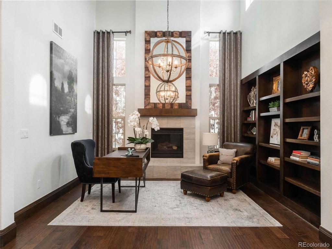
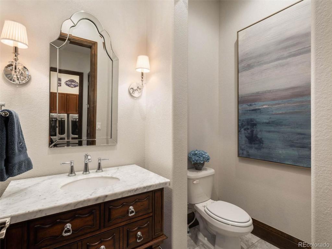
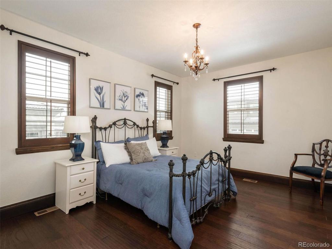
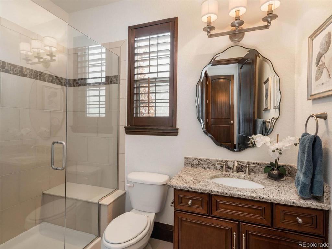
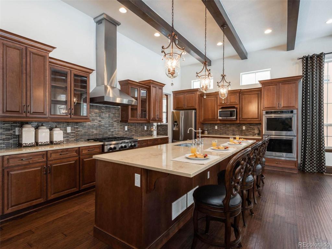
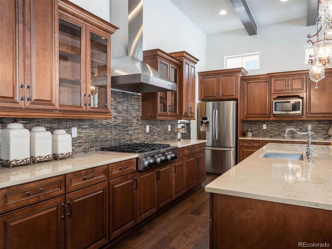
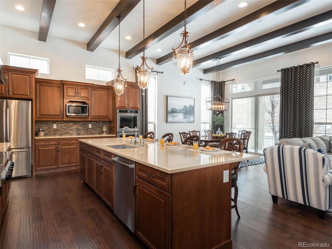
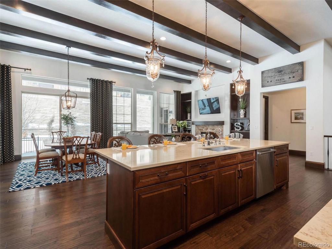
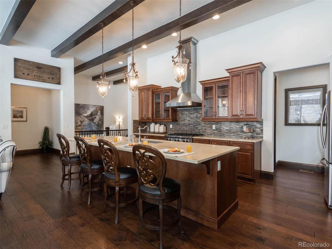
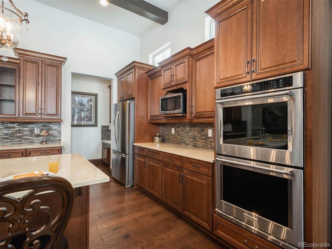
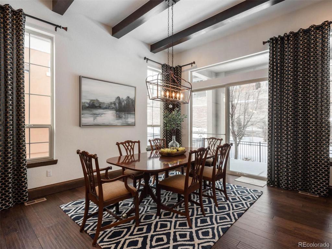
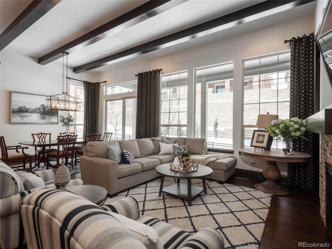
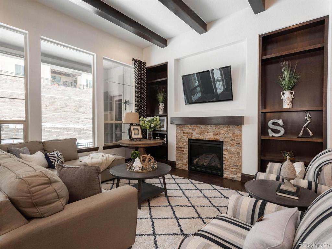
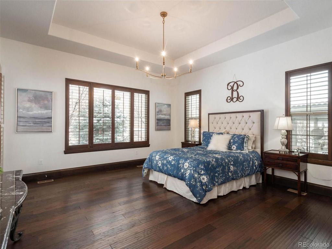
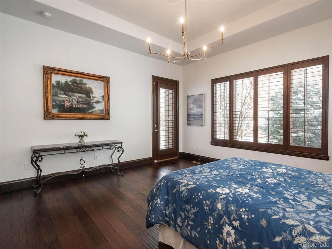
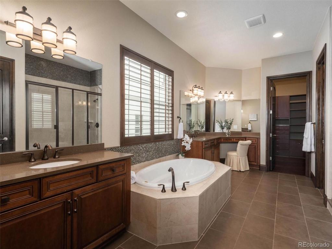
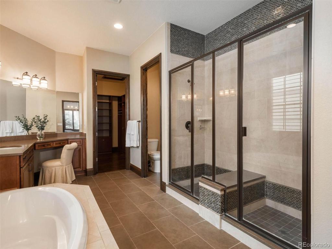
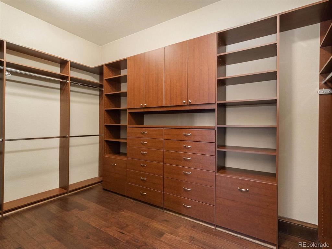
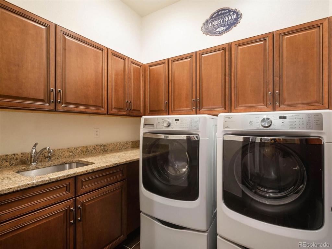
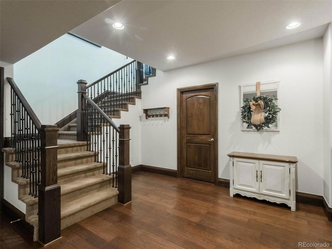
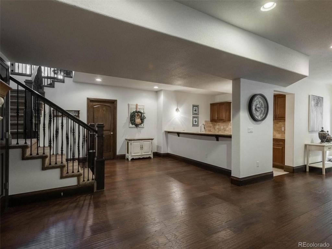
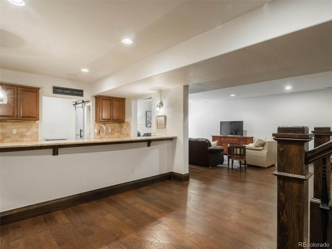
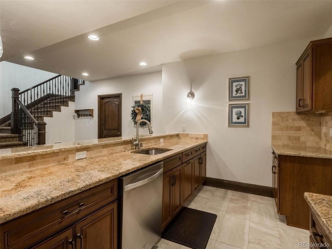
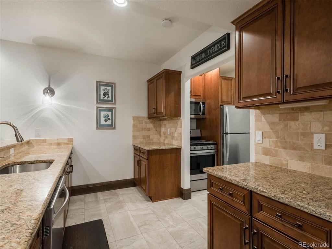
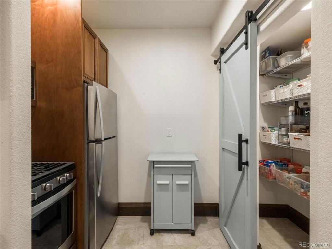
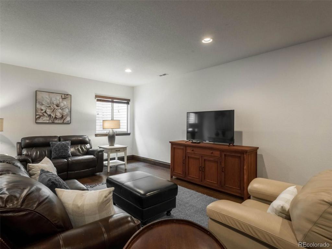
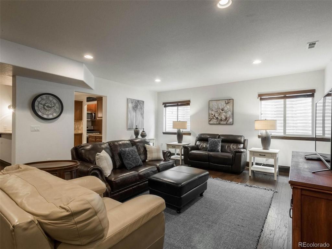
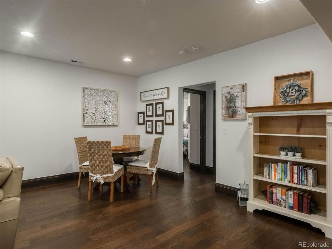
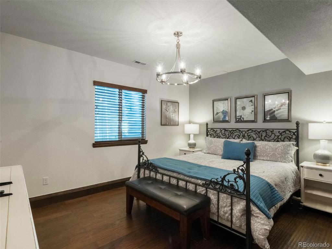
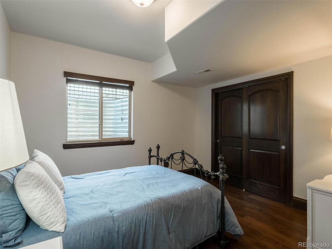
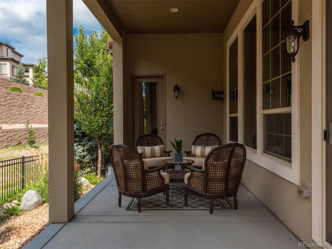
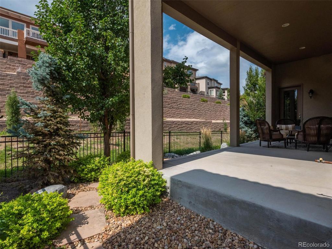
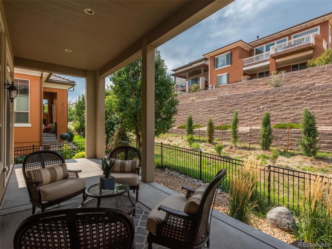
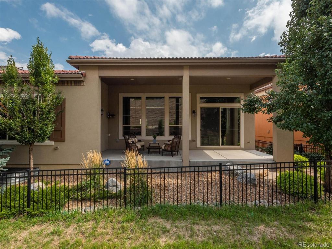
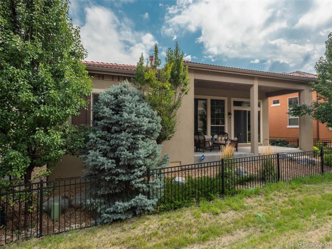


 Menu
Menu


