30773 Ruby Ranch Road
Evergreen, CO 80439 — Jefferson county
Price
$1,695,000
Sqft
3673.00 SqFt
Baths
3
Beds
5
Description
An exceptional opportunity awaits to possess a charming residence set on 15 acres of partially irrigated, agriculturally zoned land, with a domestic water well that can legally water horses and livestock. Just minutes from I-70, this gorgeous South facing home boasts an energy-efficient passive solar design and a thoughtful layout with vaulted ceilings and numerous windows/skylights to embrace the natural sunlight. Throughout the home, discover captivating architectural touches, including urban-chic brick accent walls complementing the exquisite flagstone floors. The kitchen seamlessly flows into the dining area which is adjacent to a sunroom, ideal for cultivating garden herbs. The main level also hosts a naturally lit, cozy living space adorned w grand fireplace and large deck, a sizable walk-in pantry, and a unique bonus area that is suitable for an office/study, or cozy reading corner. Upstairs, enjoy 2 generously sized bedrooms, a full bath, and a large deck offering stunning Mt views. The lower, garden level has its own skylights and its own offers a walk-out style space, exuding garden-level ambiance. It has a hot tub room (previously utilized as a bedroom), a kitchenette, and dining/living area - making it an ideal mother-in-law suite. Two additional beds on the lower level provide ample accommodation options. Relish in the tranquility and privacy of foothill living, w acres of space at your disposal, all while being a mere 30-min drive from Denver. The property comprises 2 parcels totaling 15 acres (PIN 197453 and PIN 143756). Originally 5 acres, the addition of a 10-acre parcel via a Parcel Enlargement through Jefferson County now consolidates it into a single 15-acre lot. Parcel 2 can be separated w county approval. Recent updates include new hot water heater, new well pump with all new electrical, updated bath upstairs, new closet doors and fresh paint. The goat barn, chicken coop, shed and 3 frost free water hydrants all enhance the property's appeal and functionality.
Property Level and Sizes
SqFt Lot
653400.00
Lot Features
Built-in Features, Eat-in Kitchen, Entrance Foyer, High Ceilings, Open Floorplan, Pantry, Smoke Free, Vaulted Ceiling(s), Wet Bar
Lot Size
15.00
Basement
Finished, Full, Walk-Out Access
Common Walls
No Common Walls
Interior Details
Interior Features
Built-in Features, Eat-in Kitchen, Entrance Foyer, High Ceilings, Open Floorplan, Pantry, Smoke Free, Vaulted Ceiling(s), Wet Bar
Appliances
Cooktop, Dishwasher, Disposal, Dryer, Oven, Range Hood, Refrigerator, Washer, Water Softener
Laundry Features
In Unit
Electric
Other
Flooring
Concrete, Tile, Wood
Cooling
Other
Heating
Baseboard, Passive Solar
Fireplaces Features
Living Room, Wood Burning
Utilities
Electricity Connected, Internet Access (Wired), Propane
Exterior Details
Features
Balcony, Dog Run, Lighting, Private Yard, Spa/Hot Tub
Lot View
Mountain(s)
Water
Well
Sewer
Septic Tank
Land Details
Road Frontage Type
Public
Road Responsibility
Public Maintained Road
Road Surface Type
Gravel
Garage & Parking
Parking Features
Driveway-Dirt
Exterior Construction
Roof
Concrete
Construction Materials
Frame, Wood Siding
Exterior Features
Balcony, Dog Run, Lighting, Private Yard, Spa/Hot Tub
Window Features
Skylight(s), Window Coverings
Security Features
Carbon Monoxide Detector(s), Smoke Detector(s)
Builder Source
Public Records
Financial Details
Previous Year Tax
4638.00
Year Tax
2023
Primary HOA Fees
0.00
Location
Schools
Elementary School
Bergen Meadow/Valley
Middle School
Evergreen
High School
Evergreen
Walk Score®
Contact me about this property
James T. Wanzeck
RE/MAX Professionals
6020 Greenwood Plaza Boulevard
Greenwood Village, CO 80111, USA
6020 Greenwood Plaza Boulevard
Greenwood Village, CO 80111, USA
- (303) 887-1600 (Mobile)
- Invitation Code: masters
- jim@jimwanzeck.com
- https://JimWanzeck.com
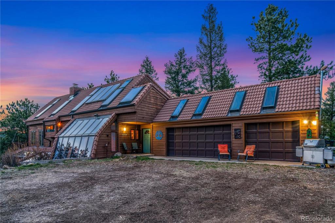
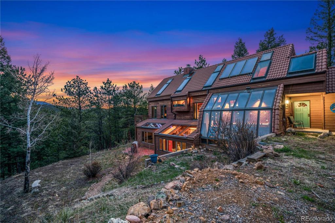
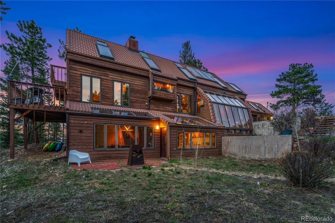
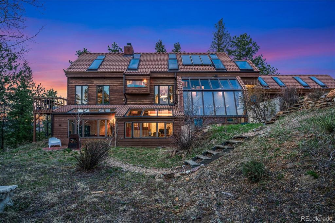
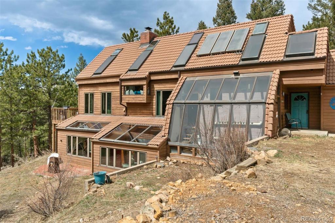
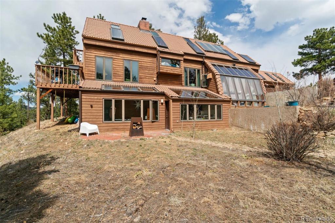
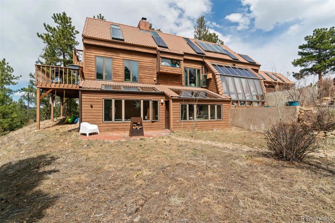
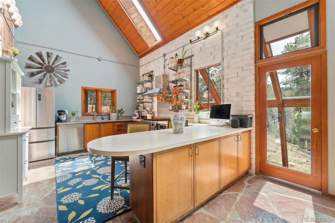
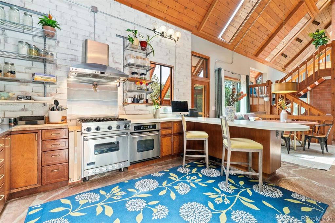
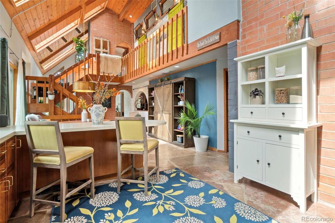
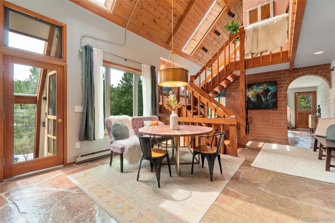
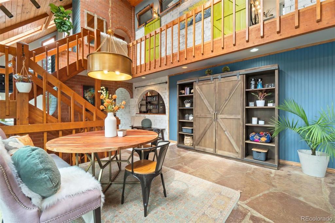
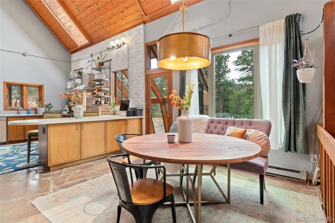
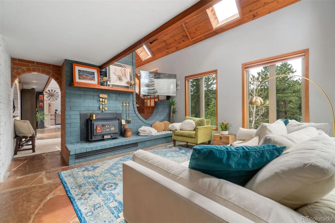
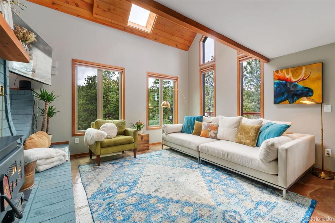
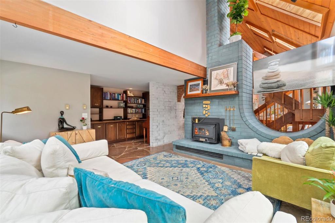
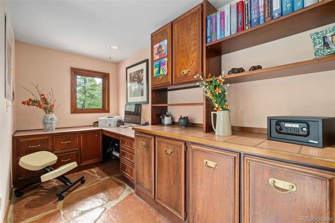
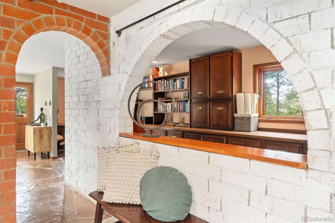
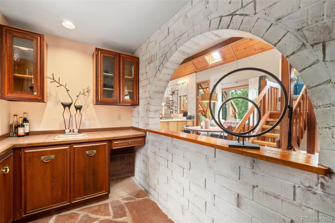
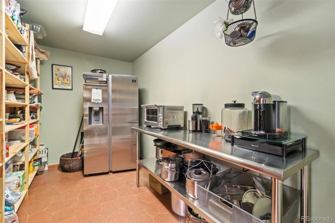
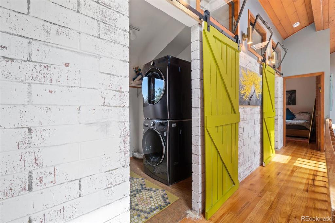
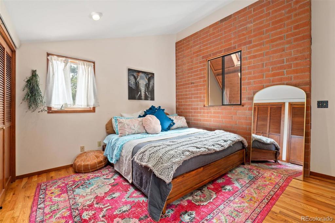
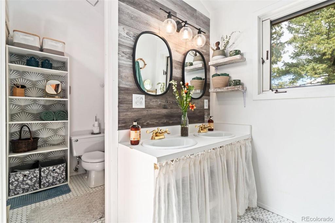
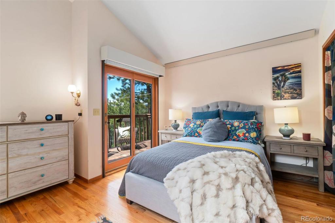
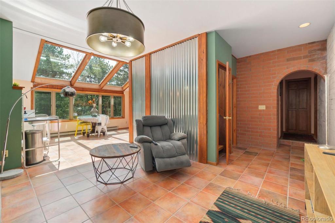
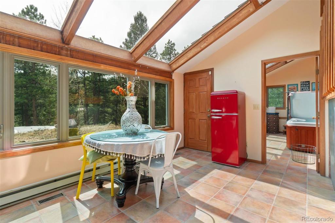
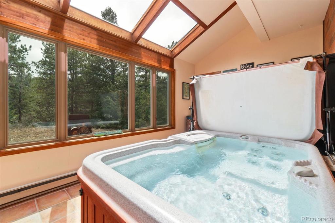
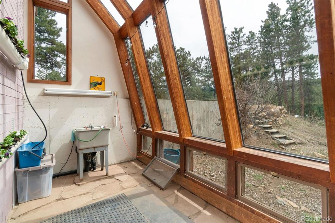
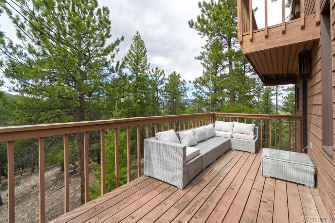
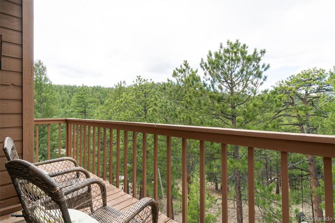
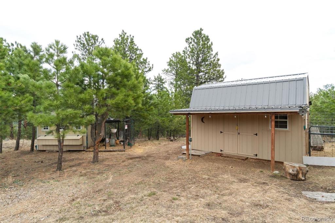
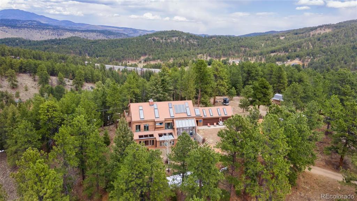
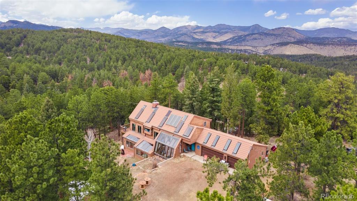
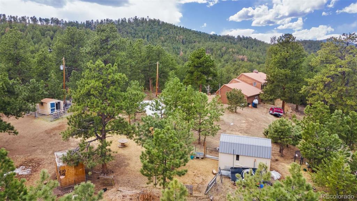
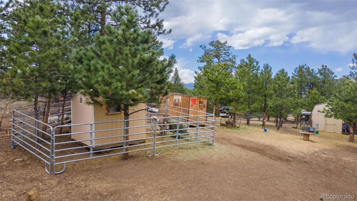
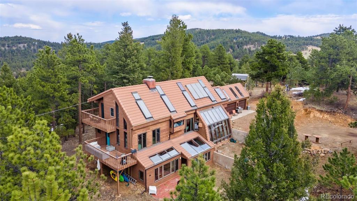
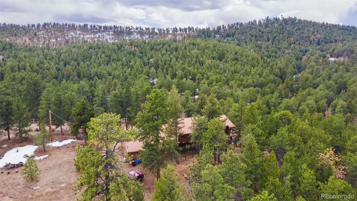
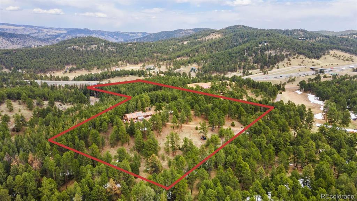
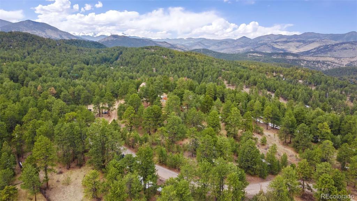
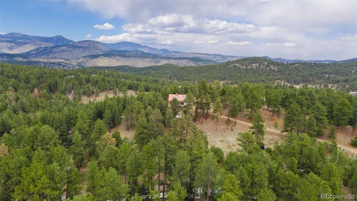
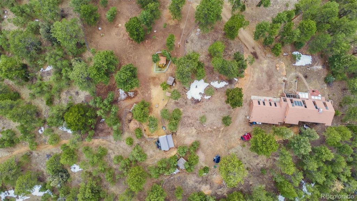
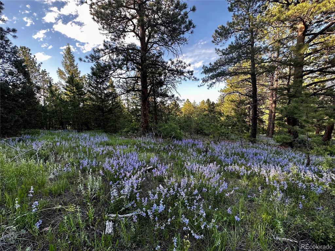
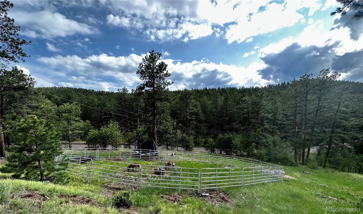
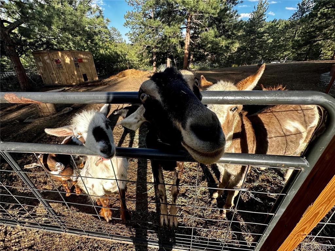
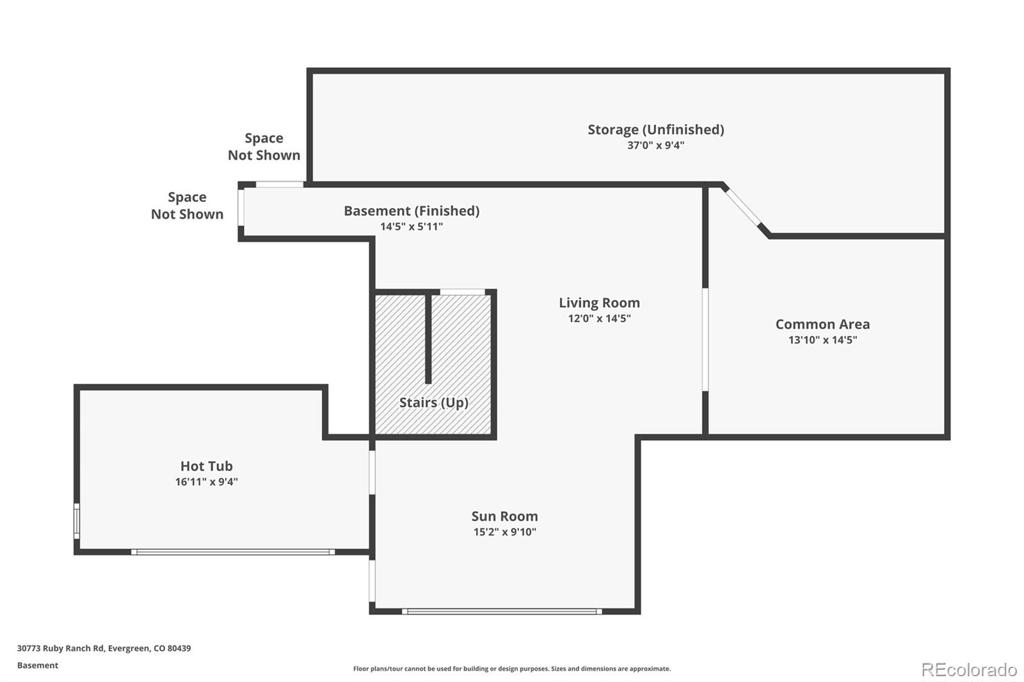


 Menu
Menu
 Schedule a Showing
Schedule a Showing

