3698 Olive Street
Denver, CO 80207 — Denver county
Price
$799,000
Sqft
2972.00 SqFt
Baths
4
Beds
5
Description
Nestled on a corner lot, this large updated brick ranch beckons with its mid-century style, charm and amazing location across the street from MLK Park and the renowned Station 26 Brewery. With five bedrooms in total, including four on the main floor, it's versatile enough to suit any lifestyle; whether you're starting out, upsizing for your second home, or looking to house hack with roommates. Highlights: fresh interior paint, original oak hardwood floors, coved ceilings, sunken living room with gorgeous fireplace, and an inviting open kitchen featuring a rolling island with "live edge" hand crafted wood countertop. Large windows fill the space with natural light, while a formal dining room sets the stage for memorable gatherings. A stunning primary suite, complete with a custom his-and-hers closet system provides a tranquil sanctuary. Thoughtful touches are everywhere including barnwood accented drop zone/bench/basement bar, built-in coffee station by the kitchen, and a large two-car garage with organizing storage system and epoxy floors. Outside, the charm continues with a back patio and side yard adorned with shade sails, string lights, garden beds, and a storage shed. A drip irrigation system ensures your veggies and herb garden thrive alongside the lush grassy yard, perfect for babies and fur babies alike. The spacious downstairs includes a bonus room perfect for a theater or pool table, private bedroom, full bath and massive laundry room. Updated central air conditioning / heating system with built in humidifier keep the home comfortable year round. A custom mural adorns the side of the home. Across the street explore MLK Park and Recreation Center with no shortage of basketball, tennis and pickleball courts. Nearby attractions include Oneida Park, Four Noses Brewery, and Central Park, and all the nearby shopping at Quebec Square, 29th Avenue Town Center and Northfield. With easy access to I-70 and light rail, convenience is truly at your doorstep.
Property Level and Sizes
SqFt Lot
7500.00
Lot Features
Built-in Features, Ceiling Fan(s), Granite Counters, High Speed Internet, Kitchen Island, Open Floorplan, Pantry, Primary Suite, Smart Thermostat, Smoke Free
Lot Size
0.17
Basement
Finished, Interior Entry, Partial
Interior Details
Interior Features
Built-in Features, Ceiling Fan(s), Granite Counters, High Speed Internet, Kitchen Island, Open Floorplan, Pantry, Primary Suite, Smart Thermostat, Smoke Free
Appliances
Bar Fridge, Dishwasher, Disposal, Dryer, Freezer, Gas Water Heater, Humidifier, Microwave, Range, Refrigerator, Self Cleaning Oven, Washer
Laundry Features
In Unit
Electric
Central Air
Flooring
Carpet, Tile, Wood
Cooling
Central Air
Heating
Forced Air
Fireplaces Features
Living Room, Wood Burning
Utilities
Cable Available, Electricity Connected, Internet Access (Wired), Natural Gas Connected
Exterior Details
Features
Garden, Heated Gutters, Lighting, Private Yard, Rain Gutters
Lot View
Mountain(s)
Water
Public
Sewer
Public Sewer
Land Details
Garage & Parking
Parking Features
220 Volts, Dry Walled, Finished, Floor Coating, Lighted, Oversized, Storage
Exterior Construction
Roof
Composition
Construction Materials
Brick, Frame
Exterior Features
Garden, Heated Gutters, Lighting, Private Yard, Rain Gutters
Window Features
Double Pane Windows, Window Coverings, Window Treatments
Security Features
Carbon Monoxide Detector(s), Smart Cameras, Smoke Detector(s), Video Doorbell
Builder Source
Public Records
Financial Details
Previous Year Tax
3529.00
Year Tax
2022
Primary HOA Fees
0.00
Location
Schools
Elementary School
Smith Renaissance
Middle School
Denver Discovery
High School
Northfield
Walk Score®
Contact me about this property
James T. Wanzeck
RE/MAX Professionals
6020 Greenwood Plaza Boulevard
Greenwood Village, CO 80111, USA
6020 Greenwood Plaza Boulevard
Greenwood Village, CO 80111, USA
- (303) 887-1600 (Mobile)
- Invitation Code: masters
- jim@jimwanzeck.com
- https://JimWanzeck.com
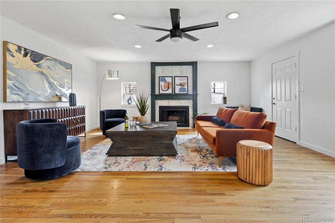
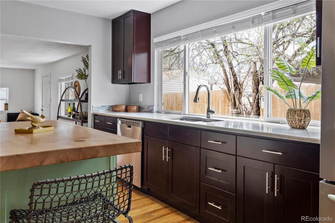
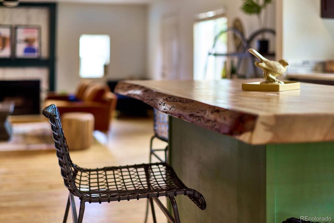
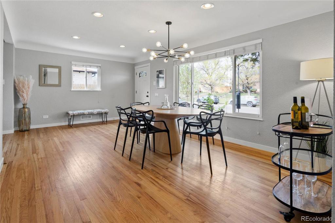
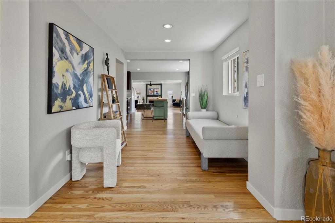
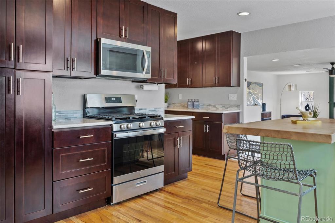
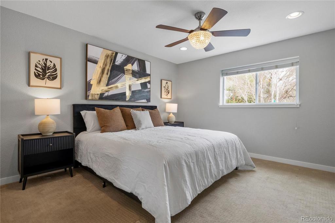
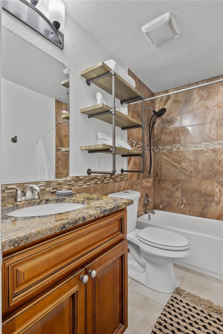
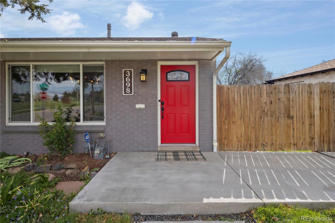
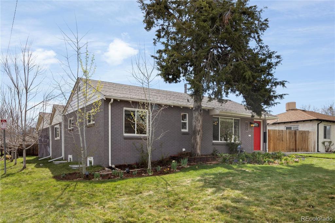
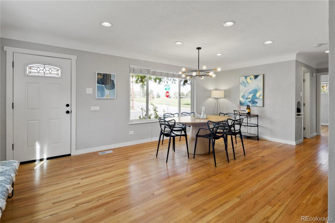
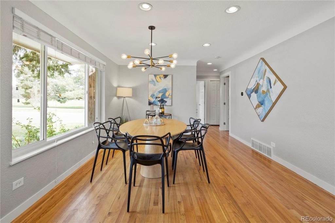
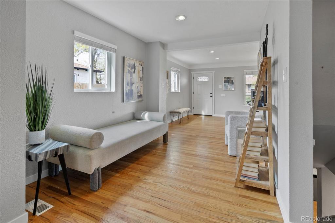
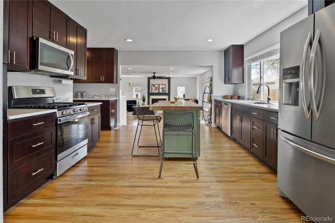
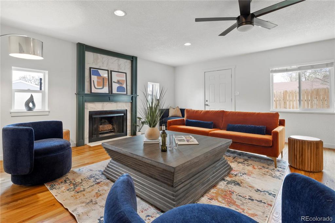
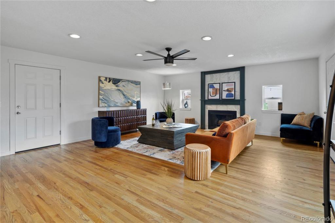
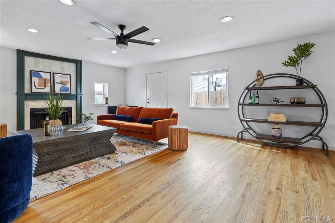
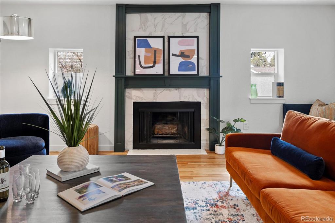
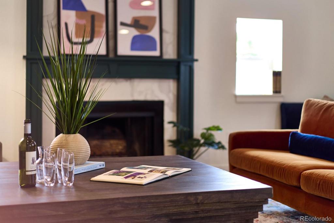
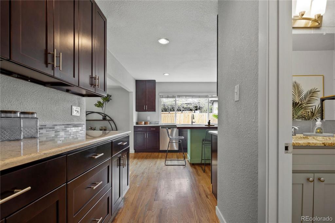
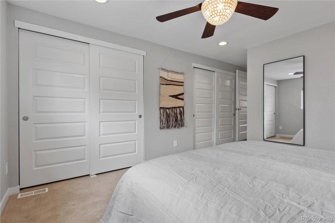
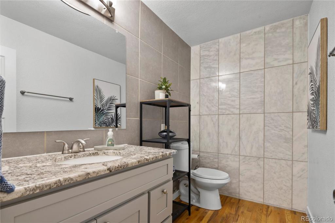
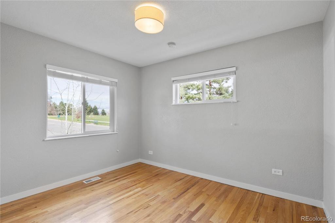
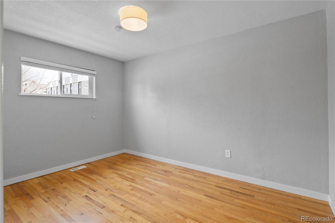
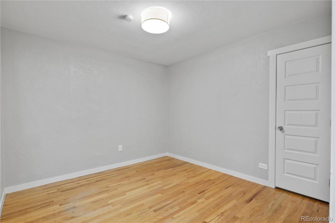
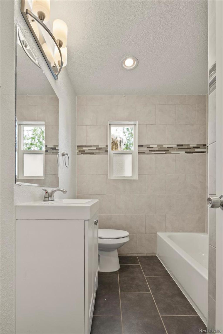
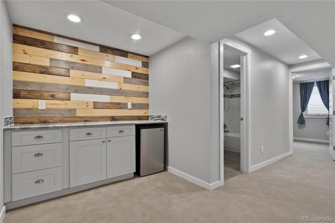
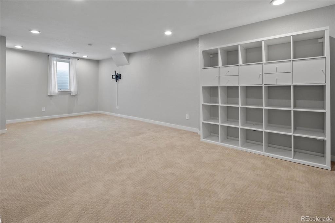
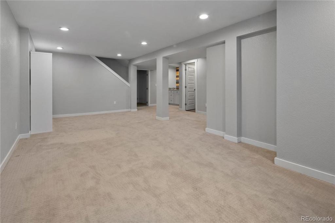
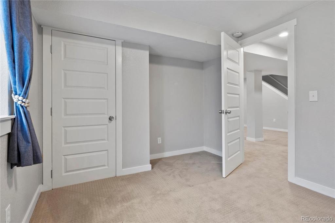
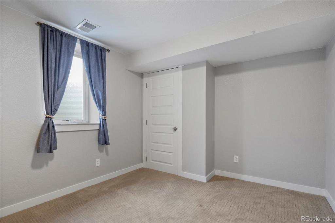
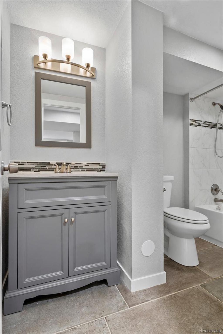
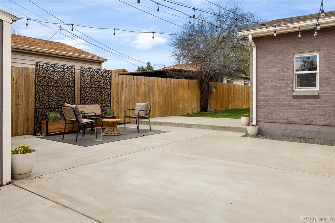
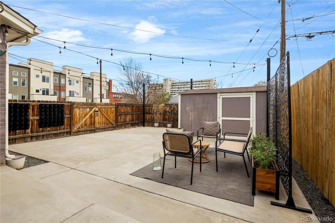
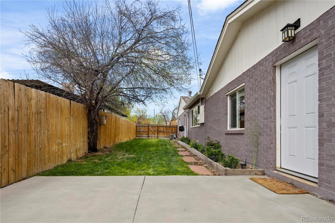
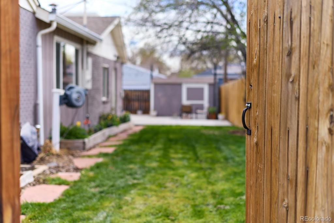
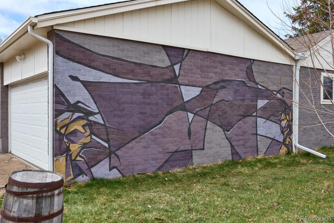
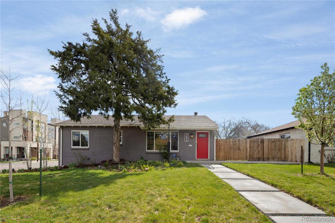
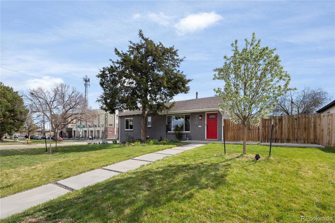
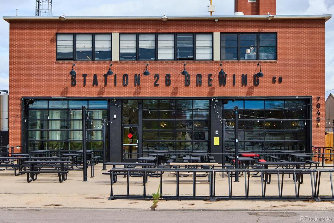
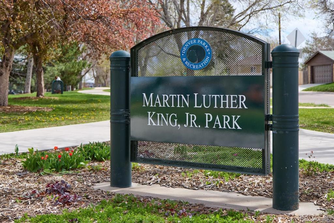
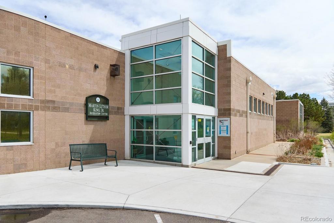
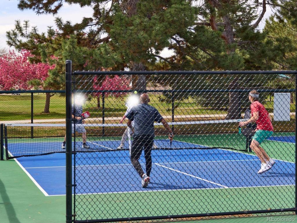
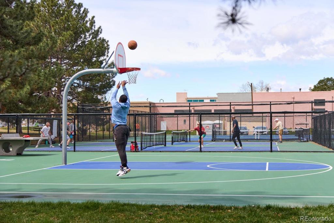
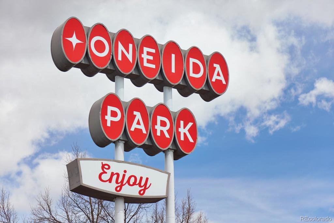
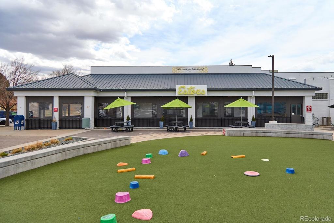
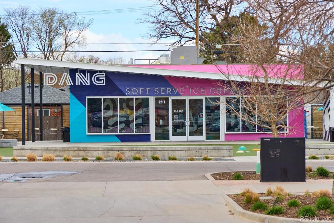
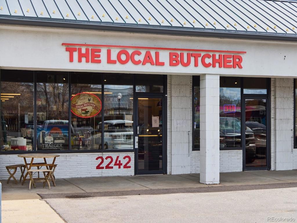
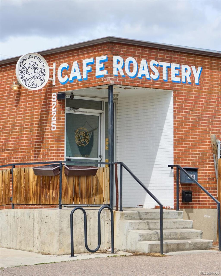
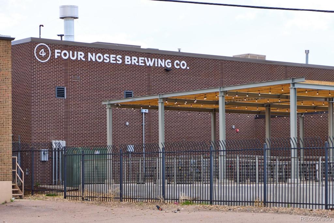


 Menu
Menu
 Schedule a Showing
Schedule a Showing

