9914 W 106th Place
Broomfield, CO 80021 — Jefferson county
Price
$650,000
Sqft
2158.00 SqFt
Baths
3
Beds
4
Description
Welcome to your Westminster dream home nestled in a cul-de-sac, where comfort meets coziness. This fantastic residence offers a harmonious blend of modern updates and timeless charm. As you step into the home you'll be greeted by an abundance of natural light streaming through floor-to-ceiling windows, illuminating the living room. With its open layout and airy ambiance, this inviting space is perfect for both relaxing evenings and entertaining guests. New dishwasher, stove and microwave were added to the appliance line up in 2024 elevating the kitchen setting. A large covered back deck beckons you to unwind and soak in the breathtaking views beyond the expansive backyard. Whether savoring your morning coffee or hosting al fresco gatherings, this outdoor retreat is sure to become your favorite oasis. For cozy get togethers, retreat to the family room adorned with a charming fireplace, creating the perfect ambiance for chilly nights. With four bedrooms and three bathrooms, including updated fixtures and finishes throughout, this home offers accommodations for the entire family. Situated on a generous lot, this residence provides ample space for outdoor recreation and gardening. Westminster is a hub for retail, dining and outdoor activities, and this home is right in the middle of it all! Quick access to Hwy 36 means you can be in Denver or Boulder in no time for a big game or a seasonal festival!
Property Level and Sizes
SqFt Lot
7630.00
Lot Features
Ceiling Fan(s), Five Piece Bath, High Ceilings, Laminate Counters, Open Floorplan, Pantry, Primary Suite, Smart Thermostat, Smoke Free, Solid Surface Counters, Vaulted Ceiling(s)
Lot Size
0.18
Foundation Details
Concrete Perimeter, Slab
Basement
Finished, Interior Entry, Partial
Interior Details
Interior Features
Ceiling Fan(s), Five Piece Bath, High Ceilings, Laminate Counters, Open Floorplan, Pantry, Primary Suite, Smart Thermostat, Smoke Free, Solid Surface Counters, Vaulted Ceiling(s)
Appliances
Dishwasher, Disposal, Dryer, Microwave, Oven, Refrigerator, Washer
Laundry Features
In Unit
Electric
Central Air
Flooring
Carpet, Laminate, Wood
Cooling
Central Air
Heating
Forced Air
Fireplaces Features
Family Room
Utilities
Cable Available, Electricity Connected, Natural Gas Connected
Exterior Details
Features
Garden, Lighting, Private Yard
Lot View
Mountain(s)
Water
Public
Sewer
Public Sewer
Land Details
Road Frontage Type
Public
Road Responsibility
Public Maintained Road
Road Surface Type
Paved
Garage & Parking
Parking Features
Concrete
Exterior Construction
Roof
Composition
Construction Materials
Frame, Wood Siding
Exterior Features
Garden, Lighting, Private Yard
Window Features
Bay Window(s), Double Pane Windows, Skylight(s), Window Coverings, Window Treatments
Security Features
Smoke Detector(s)
Builder Source
Public Records
Financial Details
Previous Year Tax
3136.00
Year Tax
2023
Primary HOA Fees
0.00
Location
Schools
Elementary School
Wilmot
Middle School
Wayne Carle
High School
Standley Lake
Walk Score®
Contact me about this property
James T. Wanzeck
RE/MAX Professionals
6020 Greenwood Plaza Boulevard
Greenwood Village, CO 80111, USA
6020 Greenwood Plaza Boulevard
Greenwood Village, CO 80111, USA
- (303) 887-1600 (Mobile)
- Invitation Code: masters
- jim@jimwanzeck.com
- https://JimWanzeck.com
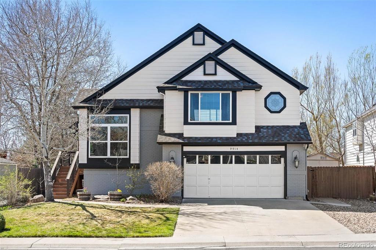
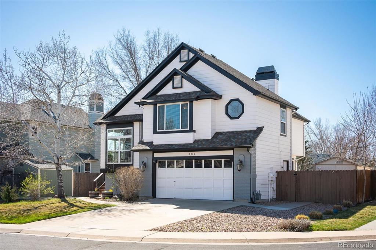
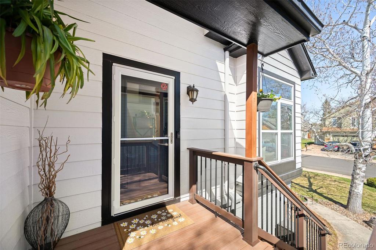
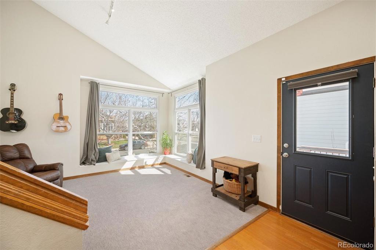
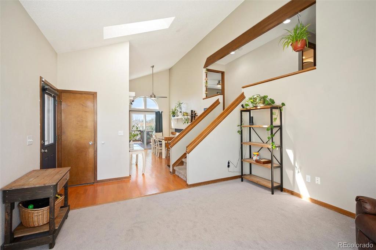
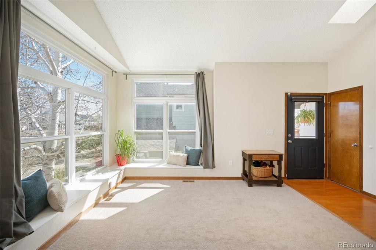
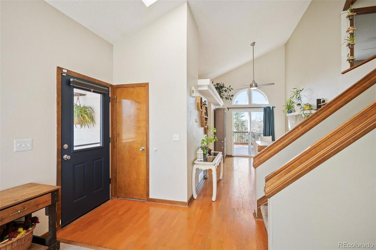
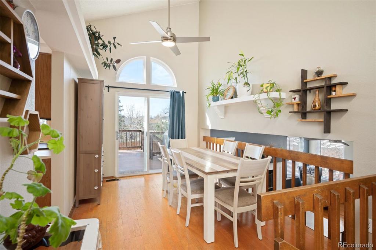
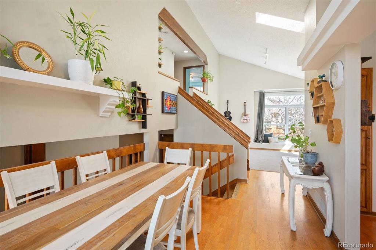
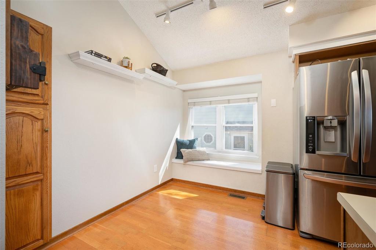
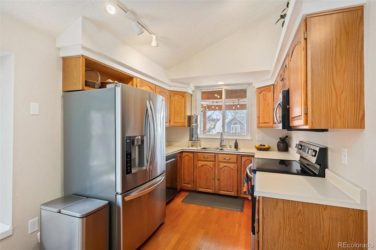
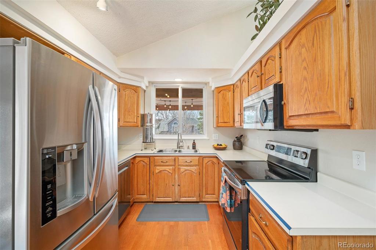
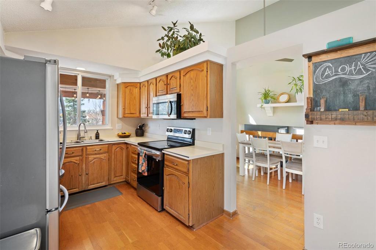
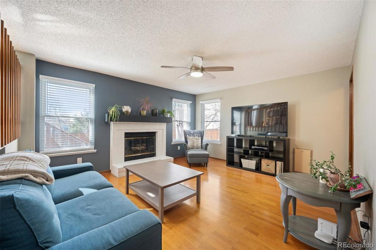
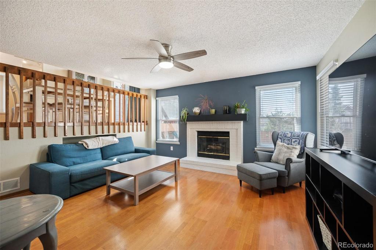
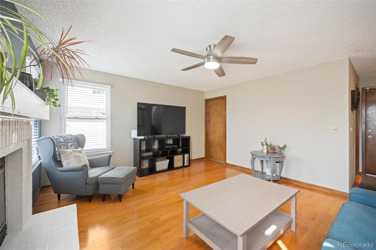
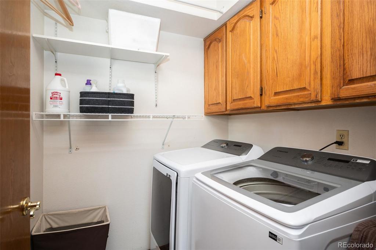
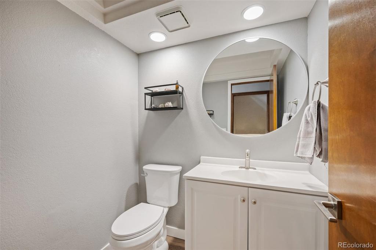
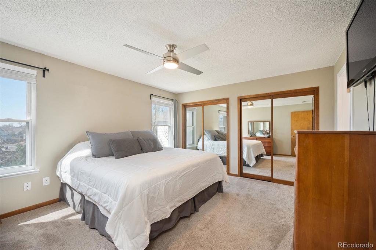
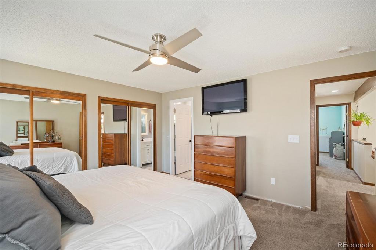
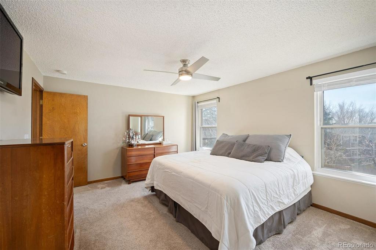
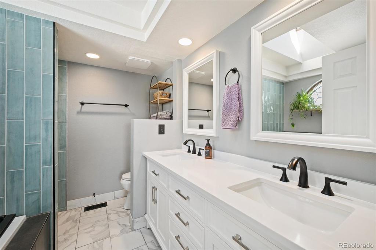
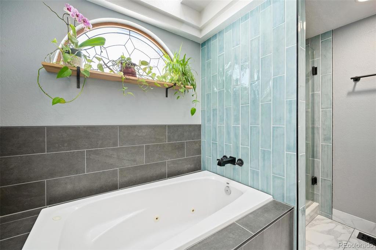
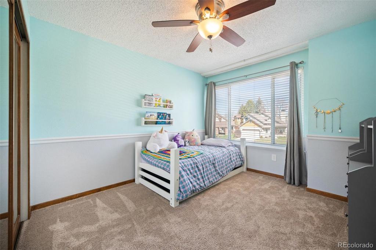
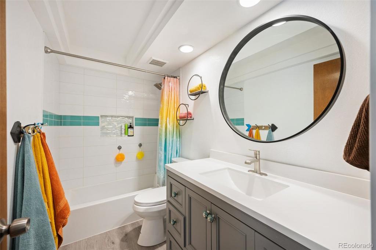
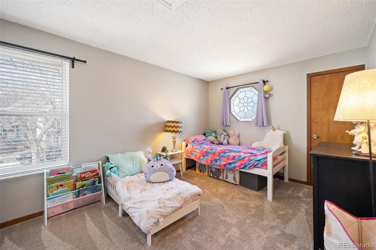
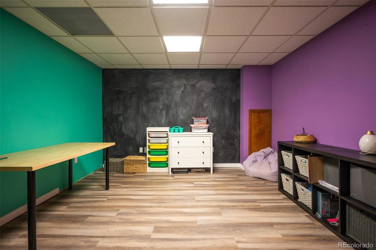
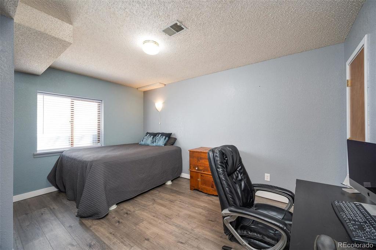
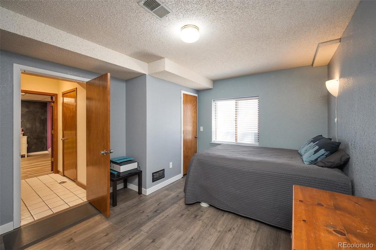
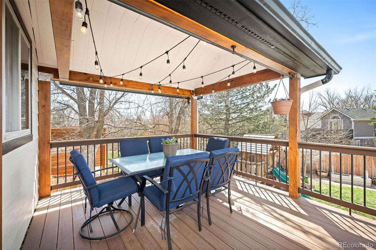
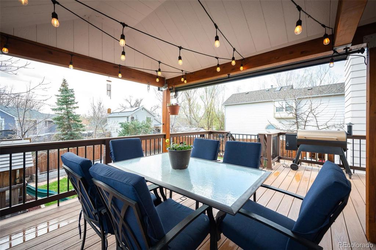
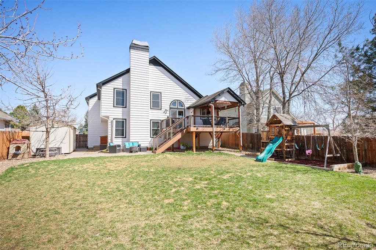
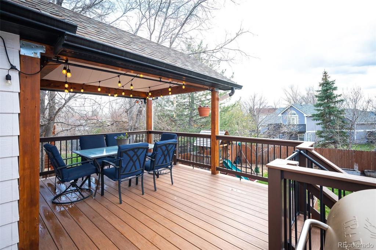
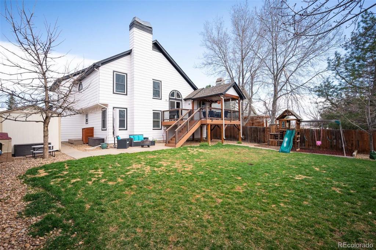
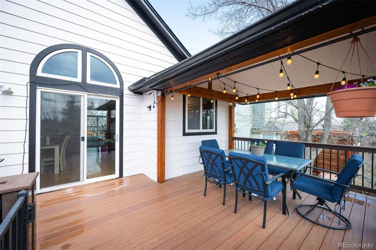
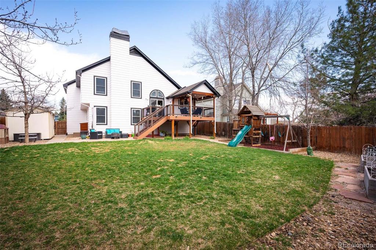
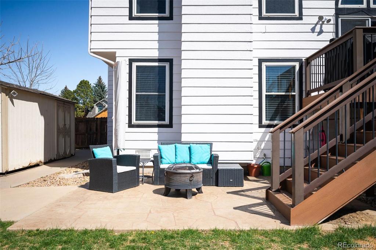
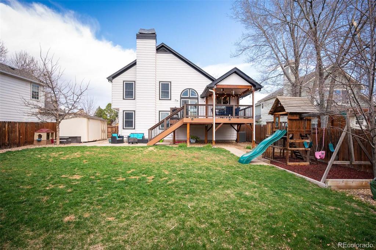


 Menu
Menu
 Schedule a Showing
Schedule a Showing

