3565 S Dawson Street
Aurora, CO 80014 — Arapahoe county
Price
$650,000
Sqft
3345.00 SqFt
Baths
4
Beds
4
Description
Don't miss this rare opportunity to own a beautifully updated townhome overlooking the 18th hole of Meadow Hills Golf Course! This unique golf course living, paired with exceptional indoor/outdoor capability and year-round views, is a dream come true.
Immediately experience the grandiose nature of over 3,400 sq ft as you step into the vaulted, two-floor foyer inside the front door. An enlarged living area with open-concept dining will be beaming with natural light from the floor-to-ceiling, west-facing windows. Effortlessly transition to outdoor entertaining via your choice of two sliding glass doors off the dining and living room, opening out to the sizable deck with an oversized pergola.
Ample cabinet space and stainless steel appliances in the kitchen, with a barstool overhang and a breakfast nook, will give anyone who likes to host gatherings the chills. A few steps up the open staircase and find yourself in a one-of-a-kind master suite with a private bath, flex space, and a west-facing balcony. Opposite the master, you’ll find two more spacious bedrooms with a second patio and another full bath.
If you thought there couldn’t be more, you have yet to see the recently finished basement - perfect for a long weekend stay or rental. The apartment-style space hosts a fully equipped stainless steel kitchenette with a breakfast nook, an expansive living room, conforming bedroom, beautiful full bath, and storage space.
Unbeatable location in a friendly neighborhood near public pools and tennis courts, and just miles from Cherry Creek State Park. Convenient to the light rail, DTC, DIA, and downtown Denver. Check it out on YouTube! https://youtu.be/w6L_qubpml8
Property Level and Sizes
SqFt Lot
2831.00
Lot Features
Breakfast Nook, Built-in Features, Ceiling Fan(s), Eat-in Kitchen, Entrance Foyer, High Ceilings, High Speed Internet, Primary Suite, Smoke Free, Vaulted Ceiling(s), Walk-In Closet(s), Wet Bar
Lot Size
0.06
Foundation Details
Slab, Structural
Basement
Partial, Unfinished
Common Walls
No One Above, No One Below, 2+ Common Walls
Interior Details
Interior Features
Breakfast Nook, Built-in Features, Ceiling Fan(s), Eat-in Kitchen, Entrance Foyer, High Ceilings, High Speed Internet, Primary Suite, Smoke Free, Vaulted Ceiling(s), Walk-In Closet(s), Wet Bar
Appliances
Dishwasher, Disposal, Dryer, Gas Water Heater, Microwave, Refrigerator, Self Cleaning Oven, Washer
Laundry Features
In Unit
Electric
Central Air
Flooring
Carpet, Laminate, Tile, Wood
Cooling
Central Air
Heating
Baseboard, Hot Water, Natural Gas
Fireplaces Features
Family Room, Wood Burning
Utilities
Cable Available, Electricity Connected, Internet Access (Wired), Natural Gas Connected, Phone Available
Exterior Details
Features
Balcony, Private Yard
Water
Public
Sewer
Public Sewer
Land Details
Road Frontage Type
Private Road
Road Responsibility
Private Maintained Road
Road Surface Type
Paved
Garage & Parking
Parking Features
Concrete
Exterior Construction
Roof
Composition
Construction Materials
Brick
Exterior Features
Balcony, Private Yard
Window Features
Double Pane Windows, Window Coverings, Window Treatments
Security Features
Carbon Monoxide Detector(s), Smoke Detector(s)
Builder Source
Public Records
Financial Details
Previous Year Tax
3043.00
Year Tax
2022
Primary HOA Name
Meadow Hills Townhomes
Primary HOA Phone
720-571-1440
Primary HOA Amenities
Golf Course
Primary HOA Fees Included
Reserves, Insurance, Maintenance Grounds, Maintenance Structure, Road Maintenance, Snow Removal, Trash
Primary HOA Fees
325.00
Primary HOA Fees Frequency
Monthly
Location
Schools
Elementary School
Polton
Middle School
Prairie
High School
Overland
Walk Score®
Contact me about this property
James T. Wanzeck
RE/MAX Professionals
6020 Greenwood Plaza Boulevard
Greenwood Village, CO 80111, USA
6020 Greenwood Plaza Boulevard
Greenwood Village, CO 80111, USA
- (303) 887-1600 (Mobile)
- Invitation Code: masters
- jim@jimwanzeck.com
- https://JimWanzeck.com
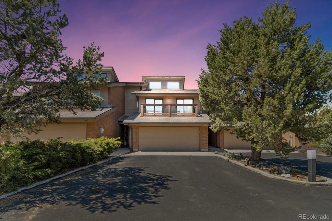
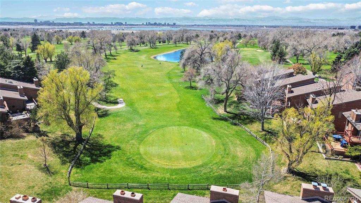
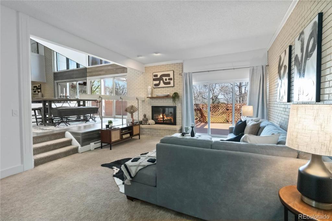
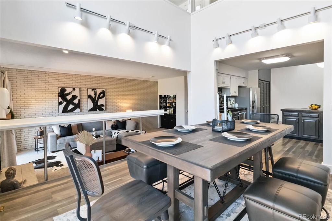
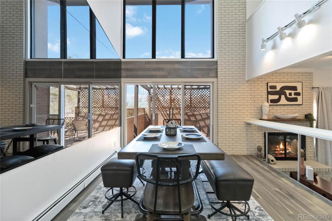
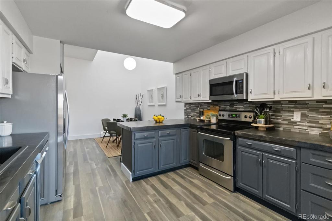
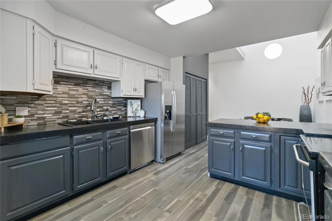
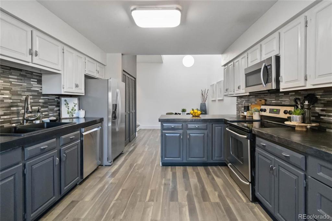
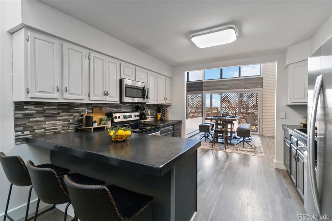
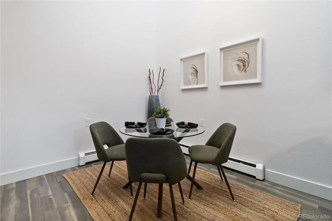
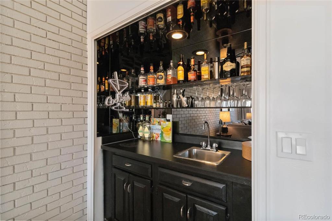
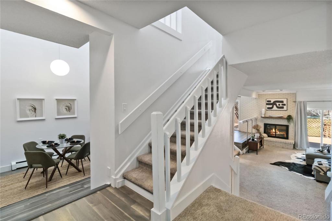
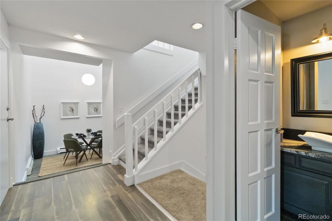
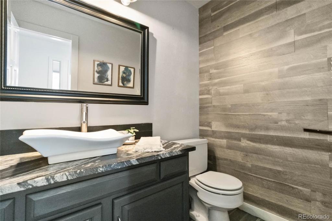
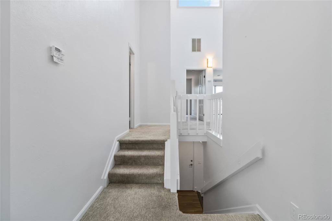
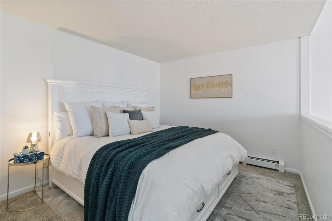
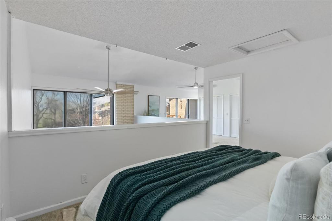
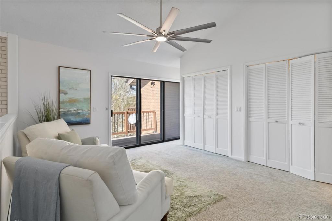
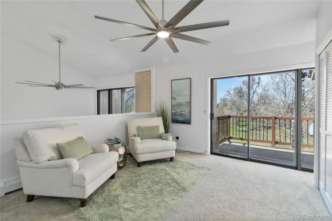
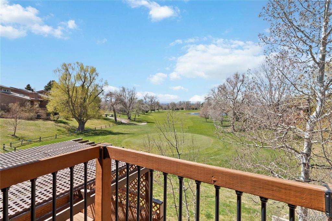
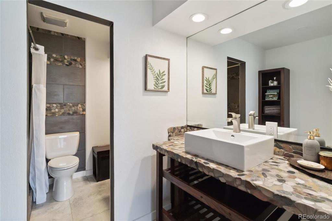
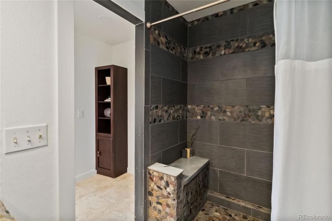
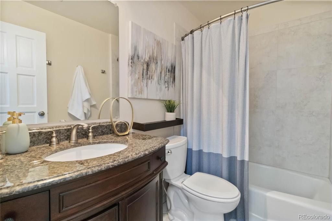
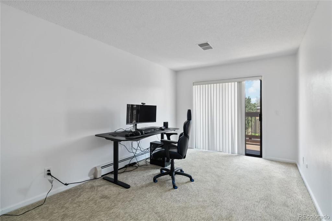
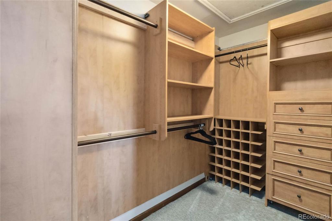
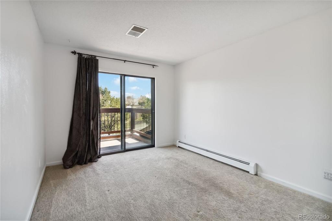
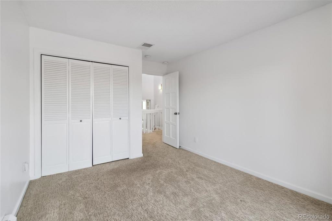
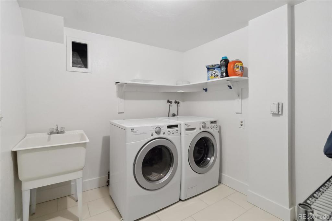
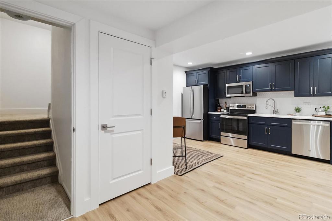
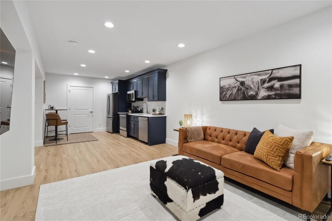
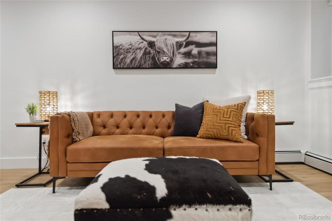
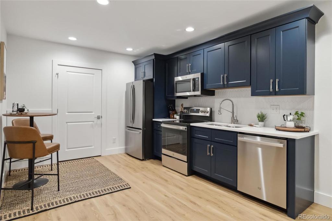
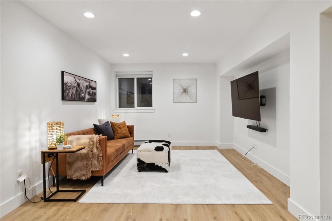
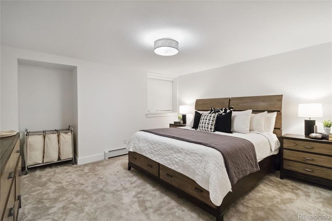
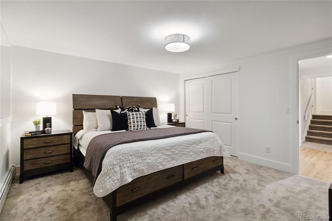
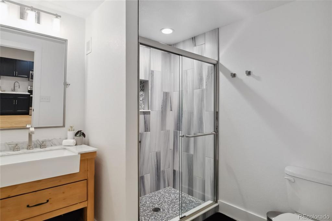
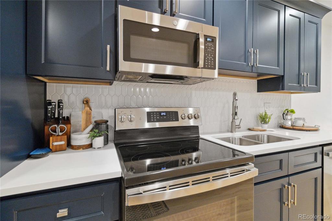
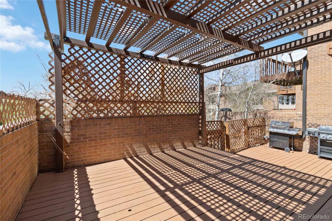
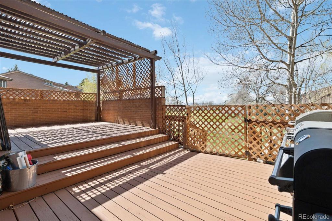
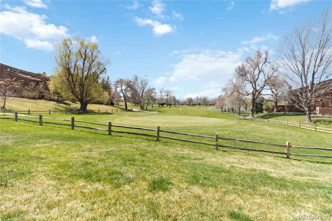
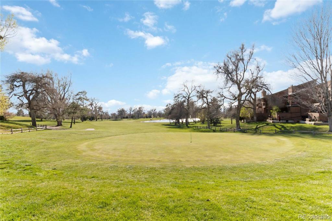
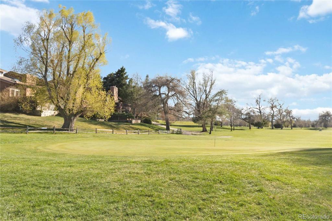
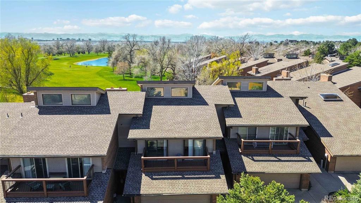
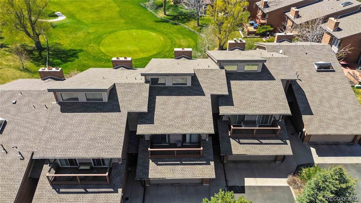
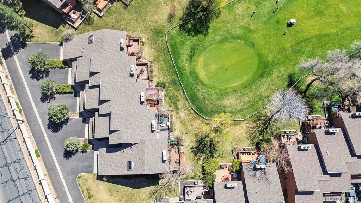
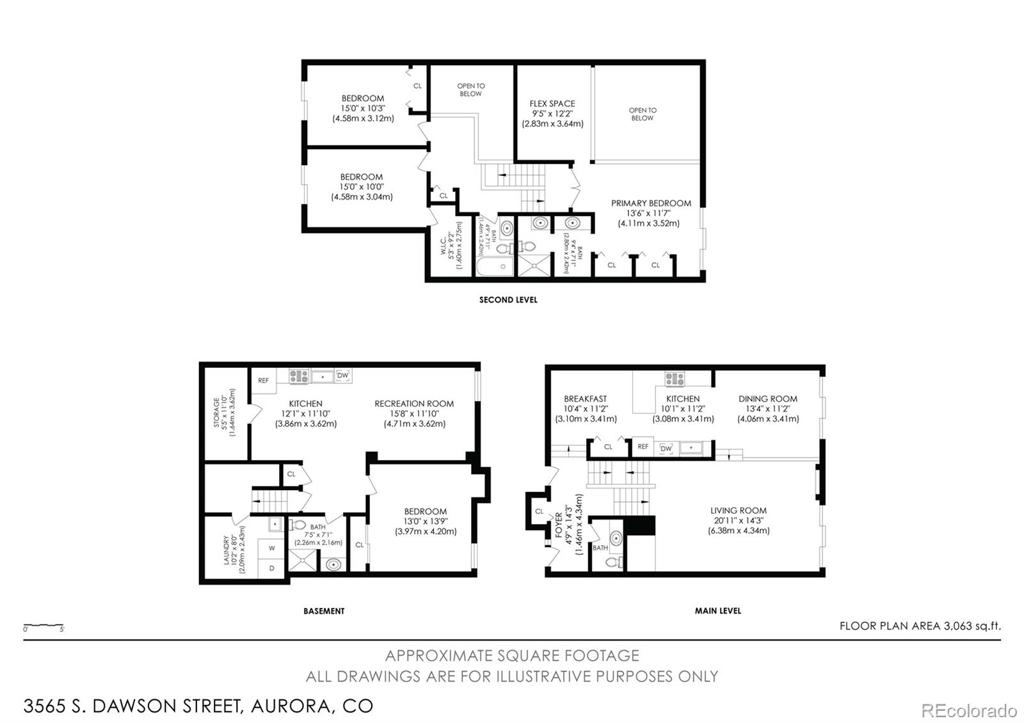
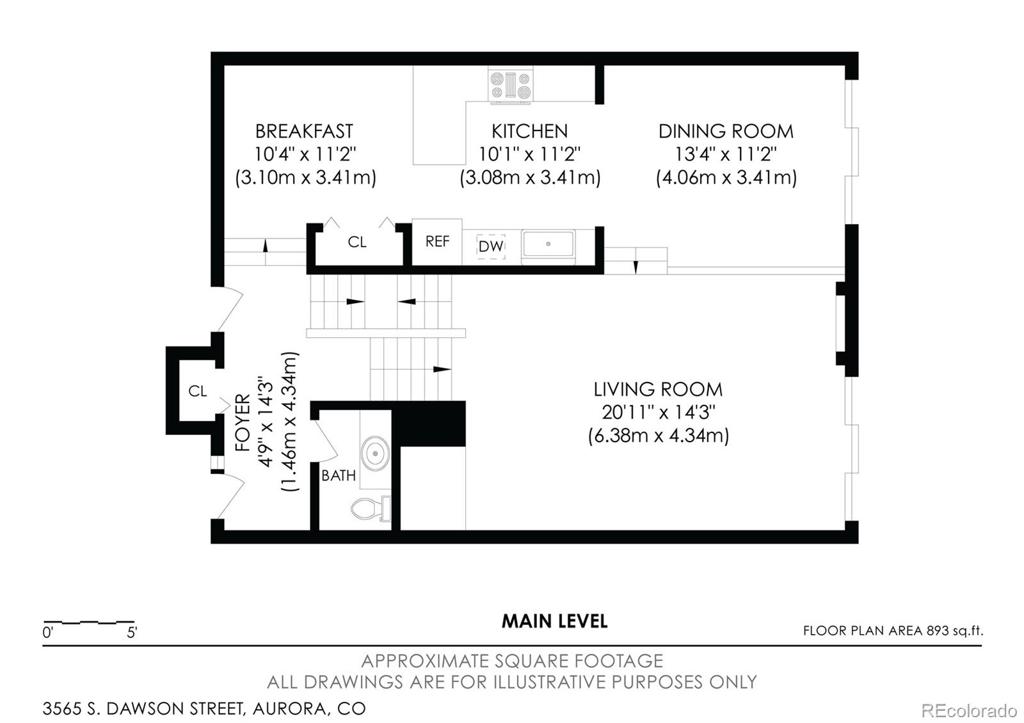
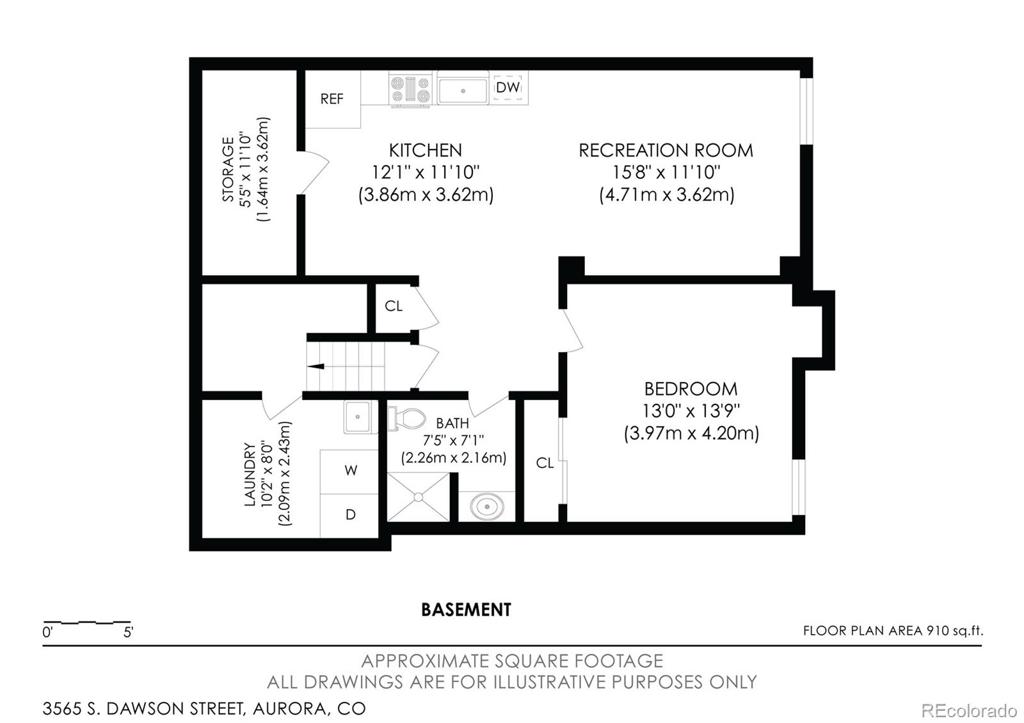
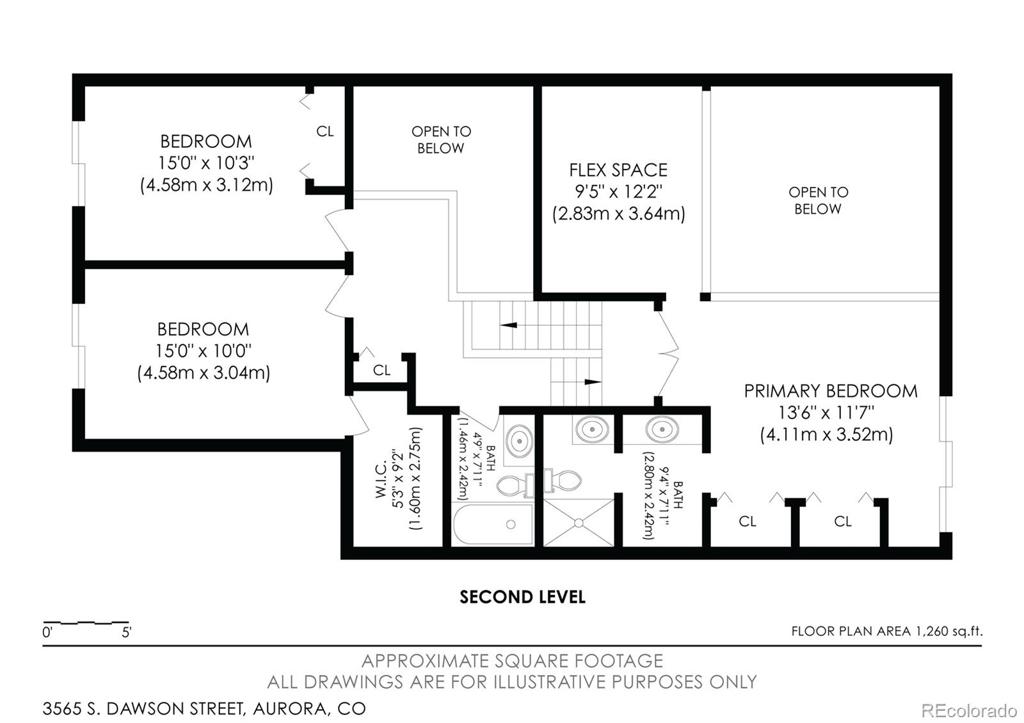


 Menu
Menu
 Schedule a Showing
Schedule a Showing

