15871 W 93rd Place
Arvada, CO 80007 — Jefferson county
Price
$950,000
Sqft
4922.00 SqFt
Baths
5
Beds
5
Description
Welcome to this entertainers dream house, yet still cozy and full of amenities. Whether its the golf simulator, beautiful bar, open floor plan or the mother-in-law suite w/ private entrance to cover some of these high interest rates, this home has it all. You’ll notice rich acacia wood floors as you enter, a stack-stone 3 sided fireplace and a large open living room/kitchen floor plan. Enjoy the highly sought after main floor master with coffered ceilings and sitting area, dual head shower and custom closet. Outside you’ll notice you have a huge private deck that is enclosed from neighbors and creates a peaceful place to enjoy a fire pit. This is also the entrance to the mother in law suite that has a renter paying $1100 a month that wants to stay long term but is able to leave if you would rather the space to yourself. The mother-in-law boasts a full kitchen, washer/dryer, bathroom and a dedicated garage… everything a renter or extended family member would need. Back in the main house, the upstairs showcases two huge bedrooms, a bathroom and an elegant staircase. Down in the basement be prepared to be wowed. You will see a fully custom basement with ample play space for the littles and then a classy bar, full swing golf sim (also a movie theater if you don’t golf) bedroom and one massive spa like bathroom. Solar panels are paid off and instant hot water throughout the house. Across the street you will find construction that has just started for a highly anticipated functional living/retail structure. There will be townhomes along side retail that will be walkable and right outside! Also close is a new King Soopers, family friendly Freedom St Food Hall and Bar along with several new retail opening up soon. Its located within walking distance to the Townview Recreation Center w/ fitness center and outdoor swimming pool, 6 neighborhood parks and a great network of trails. Enjoy low maintenance living with an HOA that includes front yard landscaping AND snow removal!
Property Level and Sizes
SqFt Lot
6993.00
Lot Features
Ceiling Fan(s), Eat-in Kitchen, Five Piece Bath, Granite Counters, Kitchen Island, Open Floorplan, Pantry, Primary Suite, Quartz Counters, Radon Mitigation System, Smart Thermostat, Smoke Free, Utility Sink, Walk-In Closet(s), Wet Bar
Lot Size
0.16
Basement
Finished, Full, Sump Pump
Interior Details
Interior Features
Ceiling Fan(s), Eat-in Kitchen, Five Piece Bath, Granite Counters, Kitchen Island, Open Floorplan, Pantry, Primary Suite, Quartz Counters, Radon Mitigation System, Smart Thermostat, Smoke Free, Utility Sink, Walk-In Closet(s), Wet Bar
Appliances
Bar Fridge, Cooktop, Dishwasher, Dryer, Humidifier, Microwave, Oven, Range, Range Hood, Refrigerator, Sump Pump, Washer
Laundry Features
Laundry Closet
Electric
Central Air
Flooring
Carpet, Tile, Wood
Cooling
Central Air
Heating
Forced Air
Fireplaces Features
Basement, Electric, Family Room, Gas
Exterior Details
Features
Private Yard, Rain Gutters
Sewer
Public Sewer
Land Details
Garage & Parking
Parking Features
220 Volts, Floor Coating, Oversized
Exterior Construction
Roof
Composition
Construction Materials
Frame
Exterior Features
Private Yard, Rain Gutters
Security Features
Smoke Detector(s)
Builder Source
Public Records
Financial Details
Previous Year Tax
8769.00
Year Tax
2023
Primary HOA Name
VAUXMONT METROPOLITAN DISTRICT
Primary HOA Phone
720-625-8080
Primary HOA Amenities
Clubhouse, Fitness Center, Playground, Pool
Primary HOA Fees Included
Maintenance Grounds, Road Maintenance, Snow Removal
Primary HOA Fees
183.00
Primary HOA Fees Frequency
Monthly
Location
Schools
Elementary School
Three Creeks
Middle School
Three Creeks
High School
Ralston Valley
Walk Score®
Contact me about this property
James T. Wanzeck
RE/MAX Professionals
6020 Greenwood Plaza Boulevard
Greenwood Village, CO 80111, USA
6020 Greenwood Plaza Boulevard
Greenwood Village, CO 80111, USA
- (303) 887-1600 (Mobile)
- Invitation Code: masters
- jim@jimwanzeck.com
- https://JimWanzeck.com
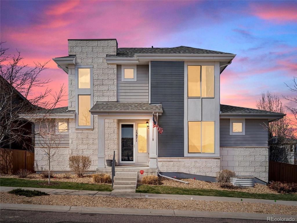
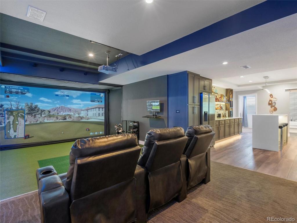
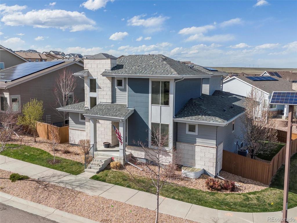
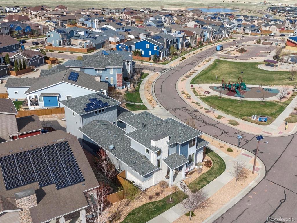
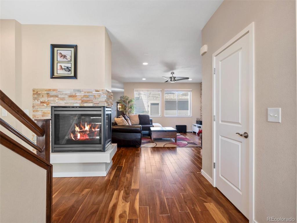
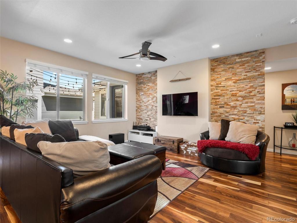
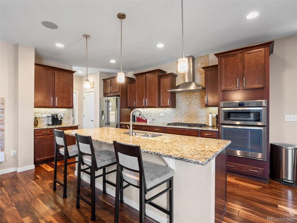
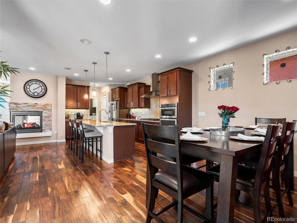
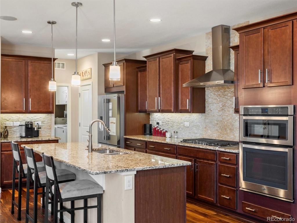
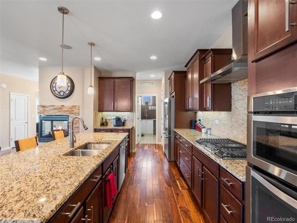
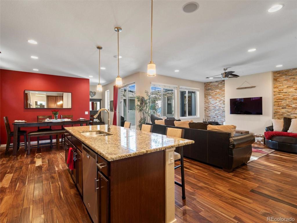
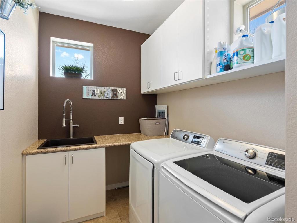
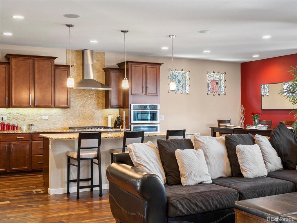
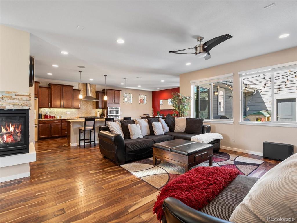
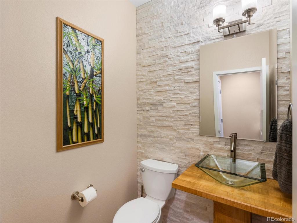
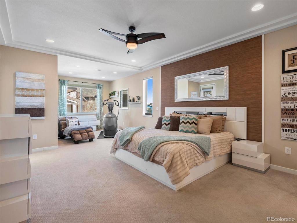
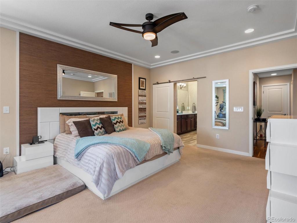
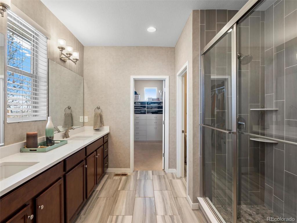
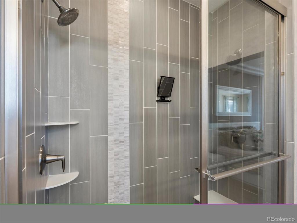
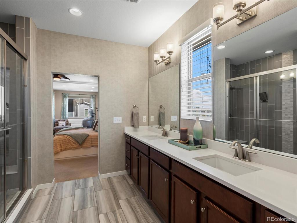
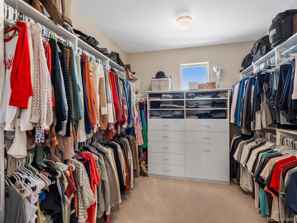
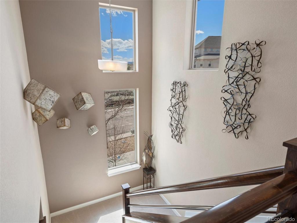
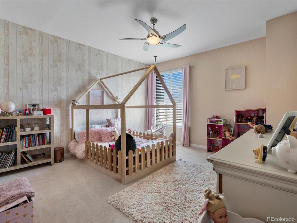
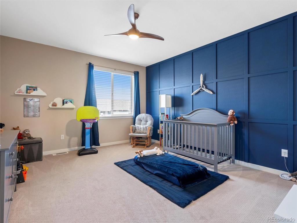
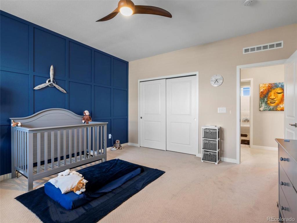
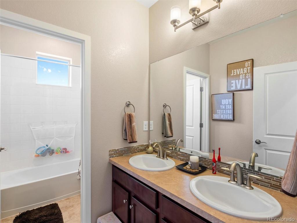
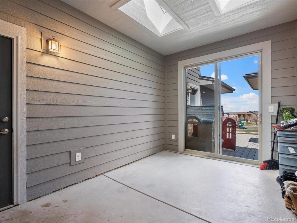
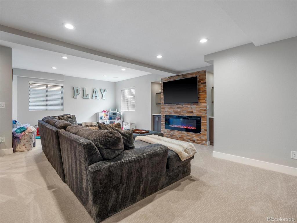
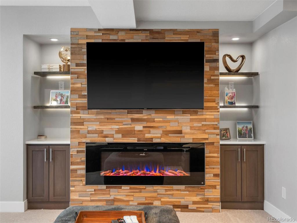
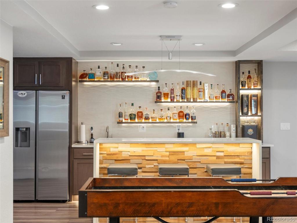
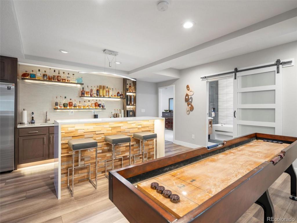
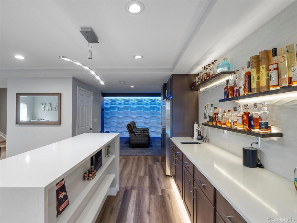
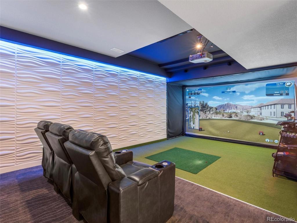
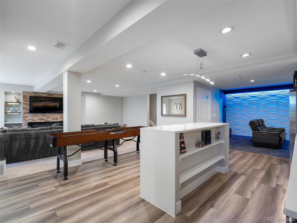
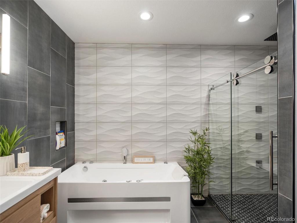
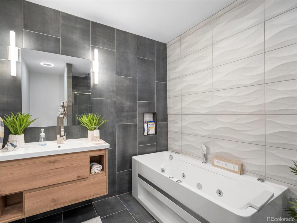
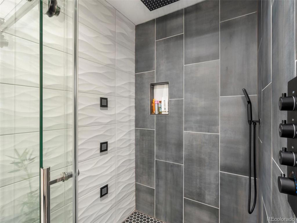
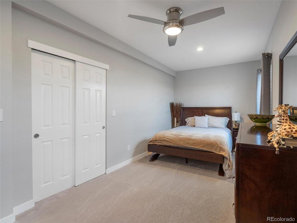
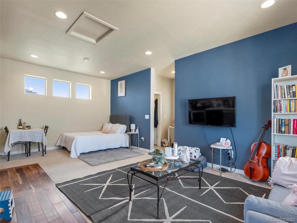
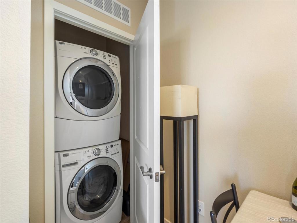
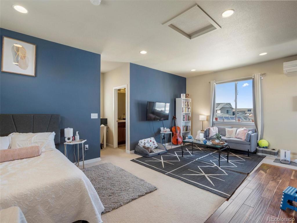
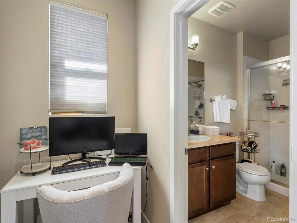
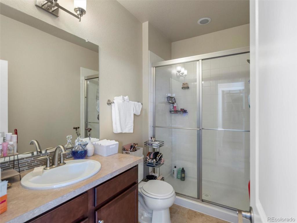
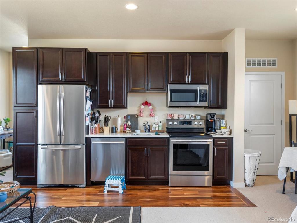
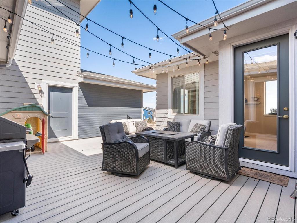
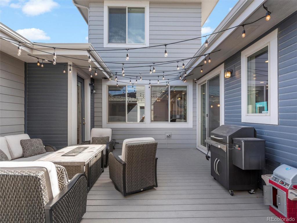
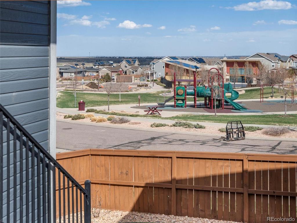
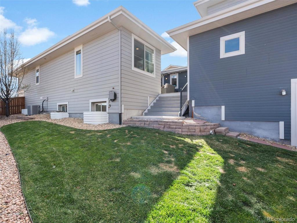
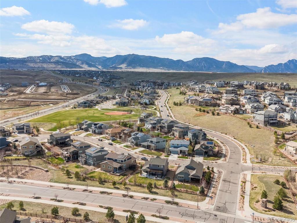
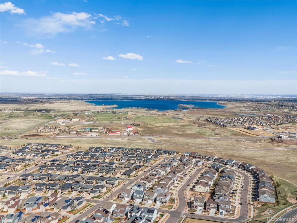


 Menu
Menu
 Schedule a Showing
Schedule a Showing

